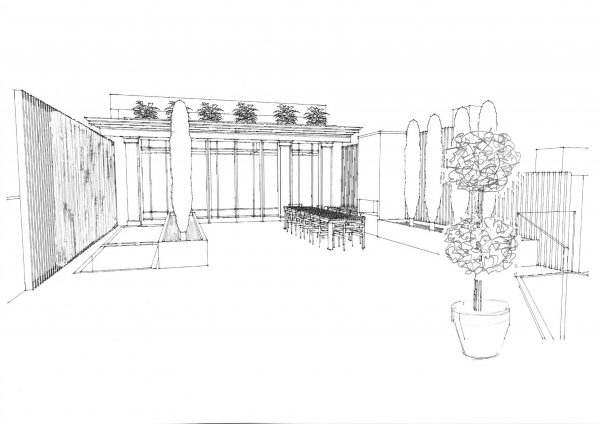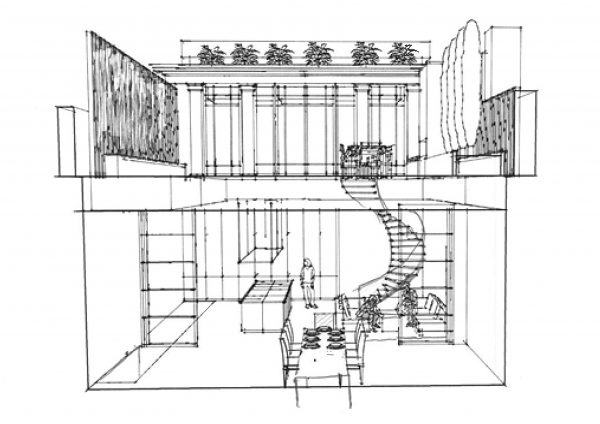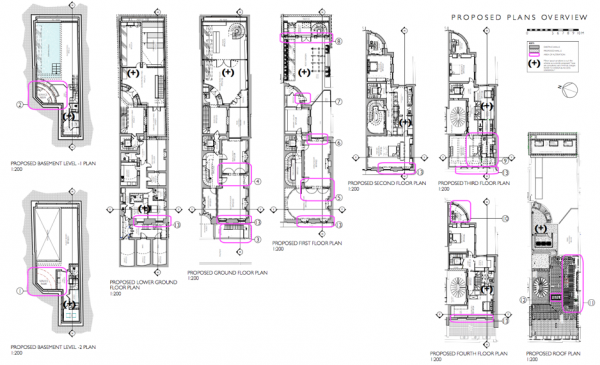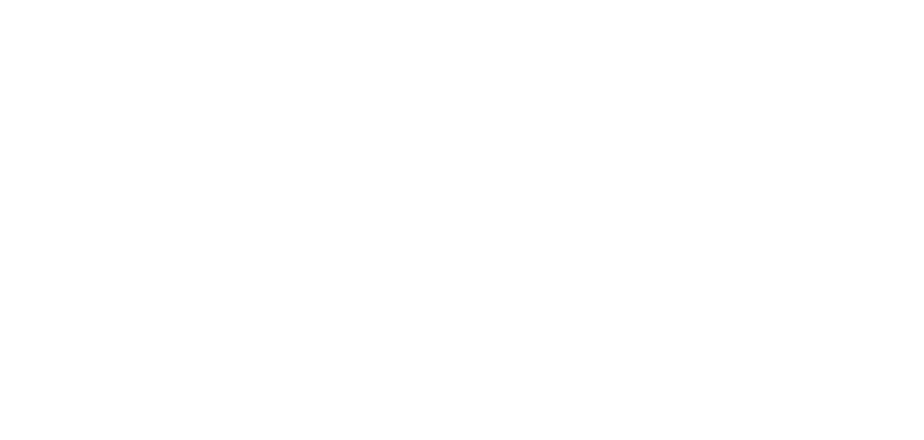HUB have successfully obtained Planning & Listed Building Consents for a Grade II* Listed Building which will become a large family dwelling at Portland Place, London. The building is situated within the Harley Street Conservation Area in Westminster & the house was designed by James Adam. For more details on the building and extent of our work see our Portfolio section related to Portland Place http://www.hubarchitects.co.uk/portfolio/portland-place/ .
Due to further design development phases that HUB undertook after the original planning consent, HUB had to seek Planning & Listed Building consent to ensure that the design development refinements, coordination developments and further adjustments that were put in place to allow for the adequate integration of further client requirements. Some of the newly approved works included but were not limited to: additional excavation at basement levels to facilitate a workable services strategy between the existing building & the new basements, the addition of photovoltaic panels on the main roof level to provide a sustainable energy source for the building, to vary fenestration requirements to new extension doors, creating a better link between the main house and the newly proposed roof terrace and including other internal adjustments. We are thrilled with this result, as it will enable the progression of the next phase of works which is exciting.
by J. Creighton (HUB Architect)





