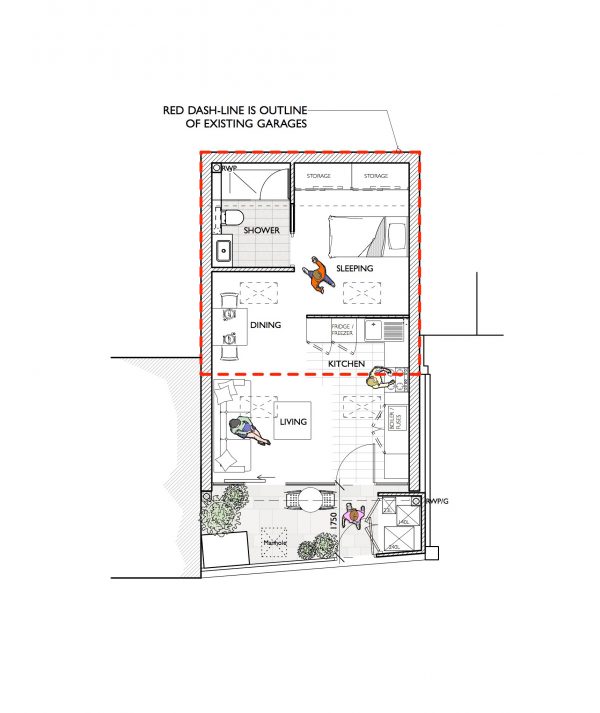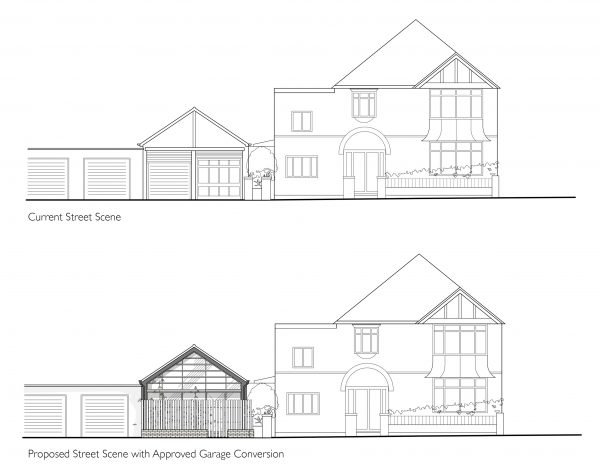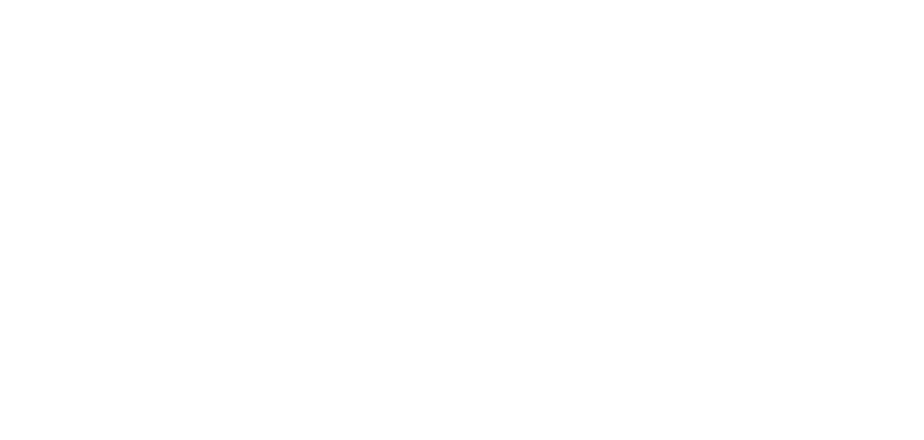Following on from our last blog on how even the smallest spaces can be turned into self-contained micro units, we have now received Planning Permission for our smallest housing project to date.
In November 2018, HUB was approached by a private client to extend and convert two 300 square foot garages into a studio dwelling. Working with the client we have established a design that is retaining the character of the existing 20th century garage buildings by extending the same duo-pitched roof form, creating a self-contained 400 square foot living accommodation.
Our proposed design has a contemporary approach, maximising natural light into the dwelling whilst controlling views and excessive solar heat gain with external louvre to the upper glazed area of the frontage. The dwelling will have double aspects to the front and rear, as well as rooflights, creating a light and airy living space. Despite the size constrains of the site, we have also been able to create a small front garden, which will be connected with the front room through sliding doors, creating fluent indoor – outdoor living.




