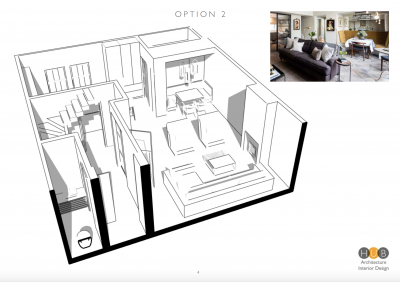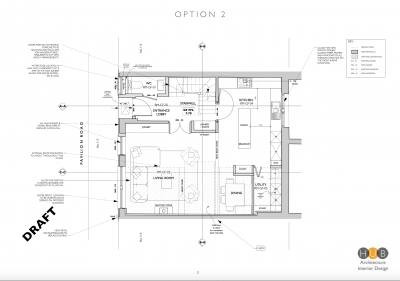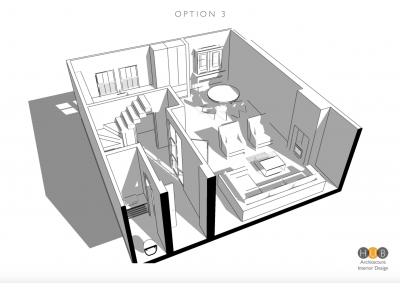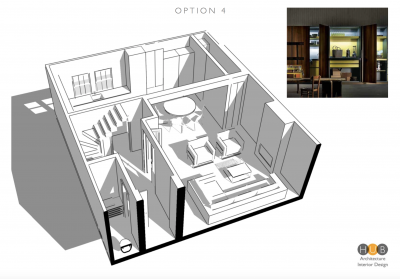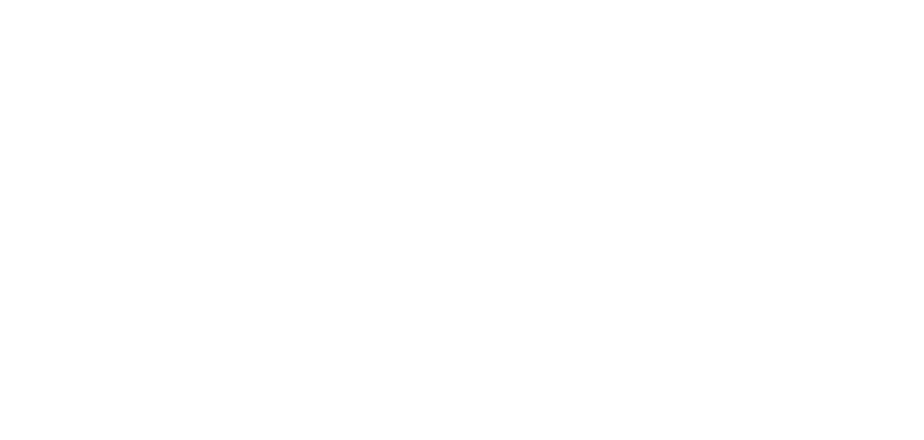At HUB, we like to design with the “bones” of a final interior designed scheme in the background throughout the project. This ensures that opportunities are not lost further along the line and enables our clients to thoroughly understand the design choices from the outset.
The brief to gain Planning Approval to reconfigure and update an existing mews house on Pavilion Road included structural alterations and a full internal remodeling. With input from M&E designers Slender Winter Partnership and Elliott Wood, HUB analyzed the site at an early stage and illustrated a set of 4 design options with sketch up models and precedents, so that the client could consider the opportunities that the site presented and decide their preferred plan for design development. At this early feasibility stage the illustrated options enabled the client to consider the furniture, circulation, storage, lighting and so on.
The client’s preferred scheme was then developed by HUB in to a full set of working drawings for Stage E tender.
HUB are delighted that the project is now on site in the careful hands of ….. and project manager Luke Makari of Walton Wagner.
