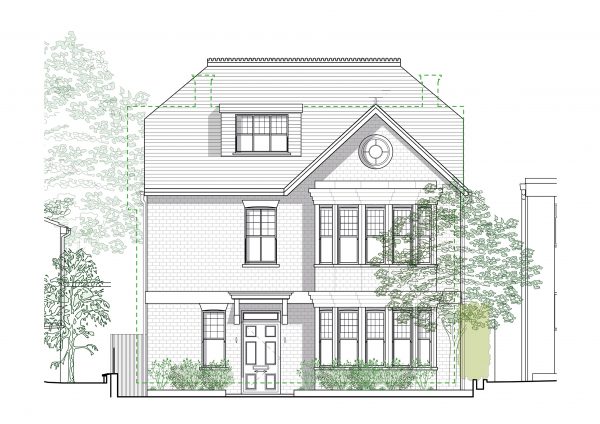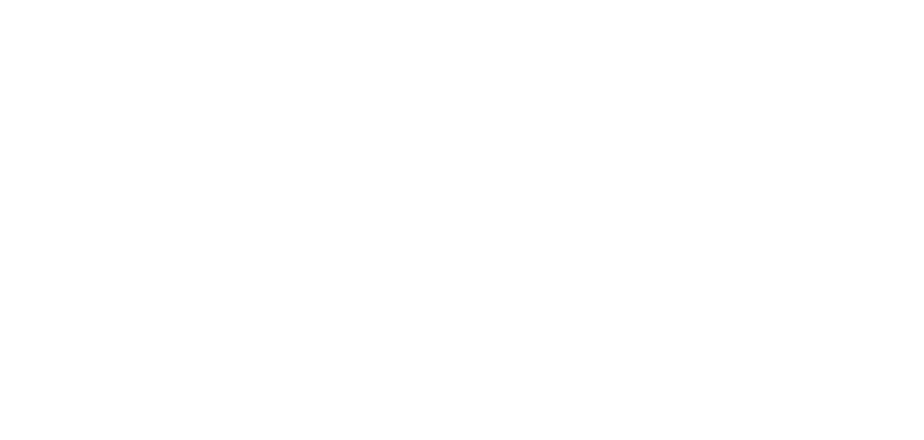Planning Approval has now been received for 80A Westbury Road, located within the London borough of Barnet.
The existing property is used as a private two-storey detached, single family dwelling house of 75m².
The approved proposal is to demolish the existing house and build a new detached house that reflects the existing vernacular on the street. Which typically have curved bay windows, front-gable, tile-pitch roofs etc.
The new building will be designed as a contemporary take on the surrounding area. It will be built in high quality materials, mainly brick and tiles inspired by the surrounding area and the existing building.
The design incorporates dormers to the front and rear of the new building. Notably, they are half the width and height of the proposed roofscape.
The front dormer is also in keeping with the existing front dormers seen on No.78 and No.80 Westbury Road. Its position at the front has been carefully placed to read well with the fenestration at Ground and First floor level.



