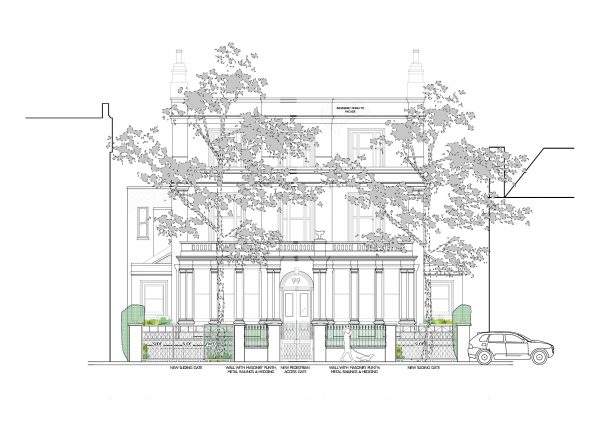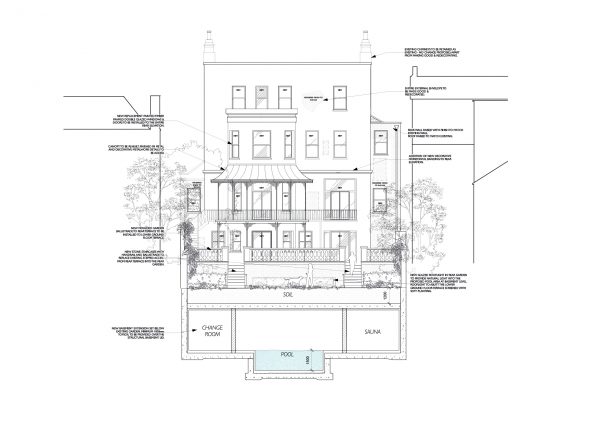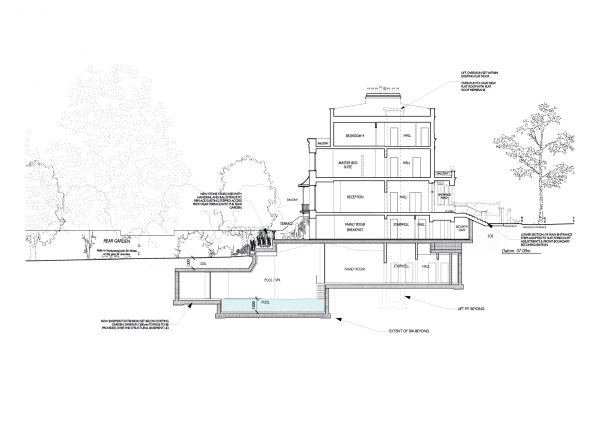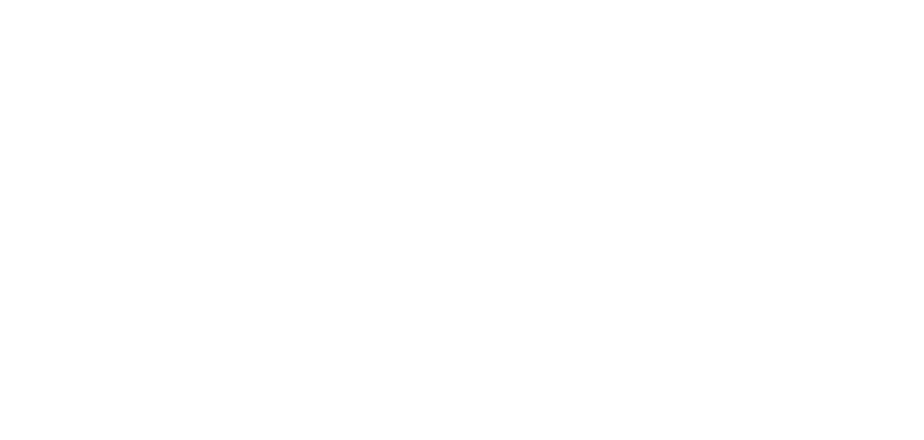HUB have successfully obtained planning approval for the excavation of a basement below an existing detached house along Hamilton Terrace, which is within the St John’s Wood Conservation Area.
The works also include whole house refurbishment comprising; internal and external alterations, external works consisting of a basement extension and associated landscaping works, proposed internal alterations to convert the building back into a single dwelling including the implementation of a new central stair core, a new passenger lift and the removal of some partition walls in order to create a more contemporary open plan living space, with good access to the rear garden. The incorporation of a parking lift at Lower Ground Floor level, which will accommodate 2no. stacked vehicles. The proposed family house will consist of 5 bedrooms, associated living spaces, a below ground swimming pool, utility spaces, storage spaces, staff quarters as well as minor landscaping to the front and rear.





