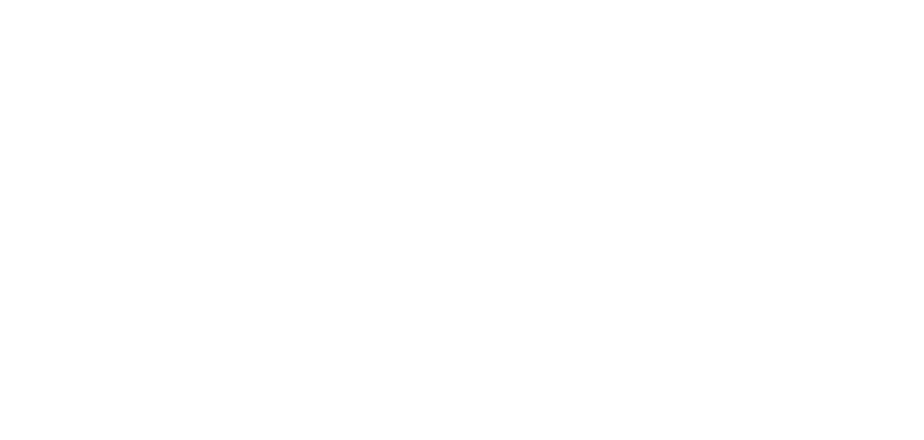HUB has recently obtained Planning Permission for a new house in North London.
We were asked to design a house which worked principally on a single floor, to suit an occupant with limited mobility. Our proposal also provides substantial accommodation on an upper level whilst still feeling like a single-storey building.
To achieve this, the habitable space within the roof is enclosed within two clear roof forms. These are expressed as plain gable-ends to the side elevations to ensure that the project has a legible “small house” scale.
The main reception room is presented as an add-on garden room or conservatory, which helps the plan work on a steeply wedge-shaped site which narrows to the rear.
We look forward to taking the project forward to construction.


