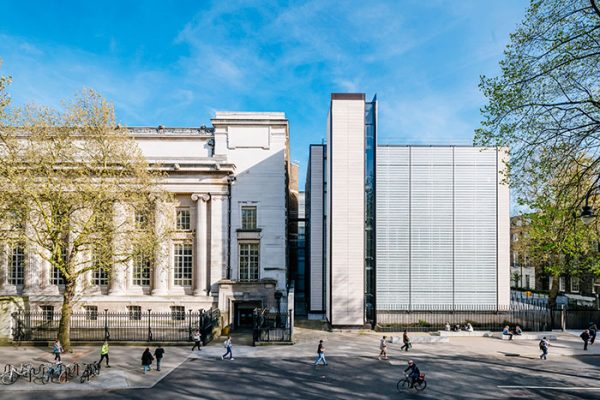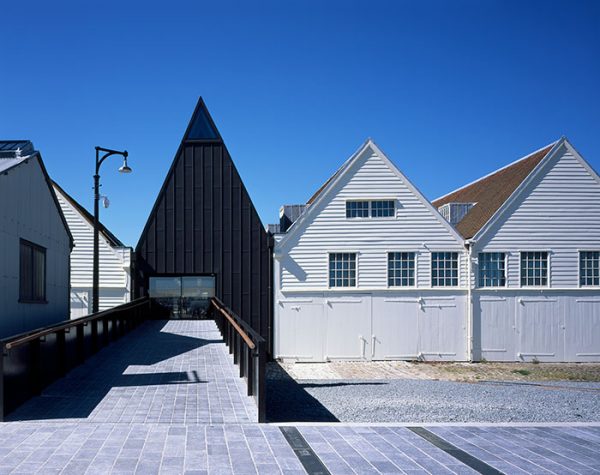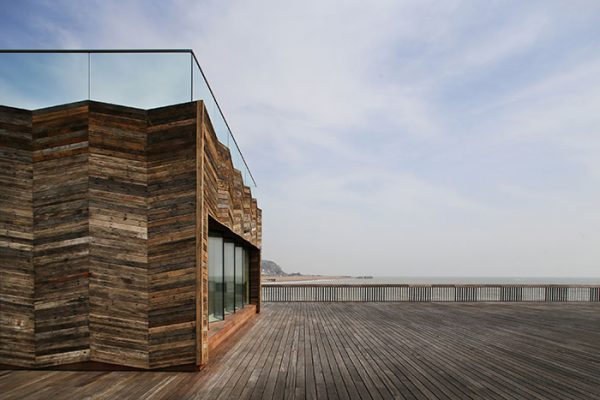The UK’s most prestigious architectural award, the RIBA Stirling Prize, is an award given each year for the UK’s best new building. The award is given to the architect of the building thought to be the most significant for the evolution of architecture and the built environment. The prize is judged on a range of criteria including design vision, innovation and originality, capacity to stimulate engage and delight occupants and visitors, accessibility and sustainability, fit for purpose and the level of client satisfaction.
A shortlist of 6 buildings was announced in July 2017, and subsequently an evening was held on Thursday 12 October 2017 for the architects themselves to present their work to the audience, and answer any questions. Members of the HUB team attended this insightful evening, the following is an overview of the evening and of the project shortlist:
- Barrett’s Grove, Stoke Newington, East London, by Amin Taha & Groupwork. This is a slender brick-clad and wicker-balconied development of six apartments. Inside, the building holds a series of generously proportioned, well-lit apartments; each with a wicker basket balcony. The staggered hit-and-miss brick skin of the façade makes a larger-than-usual pattern, which fits the tallness of the overall building. Wrapping the skin up and over the roof, emphasizes the simplicity of the building’s form.
- British Museum World Conservation and Exhibitions Centre, Bloomsbury, London, by Rogers Stirk Harbour & Partners. This is an extension on the north-west corner of this historic building. It consists of five vertically linked pavilions, and houses a new exhibition gallery, laboratories and conservation studios. The exhibition spaces allow large objects to be exhibited that would not be possible elsewhere in the museum. Objects can be delivered at street level in lorries which are taken by a platform lift to lower floors. A system of fritted glazed horizontal panels allow controlled light into the building, allowing curation of precious artefacts in a naturally lit environment.

- Command of the Oceans, Kent, by Baynes and Mitchell Architects. The striking redevelopment of Chatham Historic Dockyard includes a visitor entrance clad in black zinc that knits together the historic fabric to either side. The decision to use black cladding rather than a white structure, which would match existing, and the decision not to mimic the pitch of the existing roofs, was a bold move in conservation terms and very successful. The modest entrance is immediately obvious to the visitor on arrival in the large car park, and yet it seems to disappear and becomes subservient to the adjacent listed structures.

- City of Glasgow College – City Campus, Scotland, by Reiach & Hall Architects and Michael Laird Architects. An immense new college campus (more than 60,000m2) in the heart of Glasgow, bringing together facilities and teaching previously housed in 11 separate buildings across the city. It brings together six major faculties in 300 high-tech classrooms, multi-purpose lecture theatres and specialist teaching facilities. Its internal spaces are designed to encourage both the formal teaching processes and informal chance encounters. The materials palette and form of the building are deliberately restrained to generate something of skill, clarity and elegance, on the grandest scale.
- Hastings Pier, East Sussex, by dRMM Architects. A vibrant community-led restoration of this fire-damaged historic pier, that facilitated a contemporary and appropriate new 21st century use. The serviced platform is designed to accommodate a whole host of uses, from music concerts, to international markets. The decision not to place a building at the end of the pier, is an extremely powerful move. The large open space provides a sense of calmness and delight, with a strong connection to the sea and the seafront. The new visitor centre replaces the weakest section of the damaged pier is a relatively simple structure clad in timber which was salvaged from the original fire-damaged pier. This helps to create a strong feeling of place and belonging.

- Photography Studio for Juergen Teller, London, by 6a architects. This is a new photography studio in west London.The project comprises a series of three buildings and gardens to form a new studio, offices and archive for photographer Juergen Teller. The brief was for a light-filled, flexible, informal and welcoming set of spaces; with a natural flow and sociability. The project exploits a constrained long and narrow industrial plot at the edge of Ladbroke Grove; its only face nestles between cheap developer housing, an industrial estate and the Westway. With few views possible out of the linear site, daylight is introduced through three courtyard gardens designed by Dan Pearson, and a grid of exquisitely thin concrete beams spanning the length of the 60m site supporting north facing roof lights which fill the space with filtered light.
The award ceremony will take place in The Round House at Chalk Farm, London on Tuesday 31 October 2017 when the prize will be awarded by the RIBA to the winner. The jury for the 2017 RIBA Stirling Prize will be chaired by the new RIBA President Ben Derbyshire. For further information go to www.architecture.com or call the RIBA on 020 7307, email events@riba.org.
by P. Knudsen (HUB Architect)


