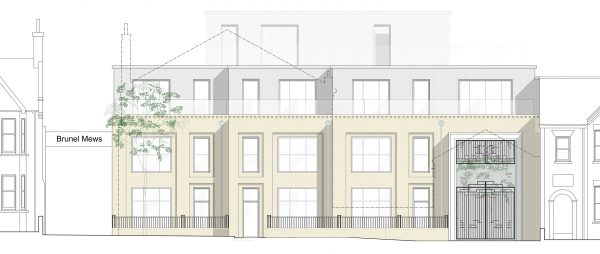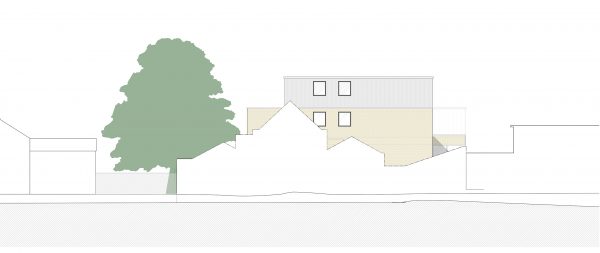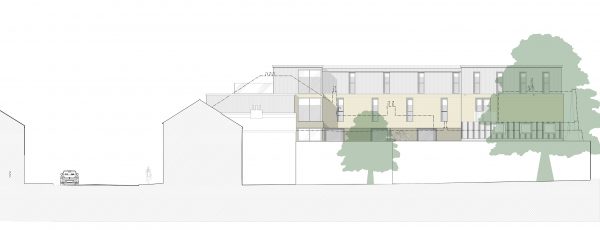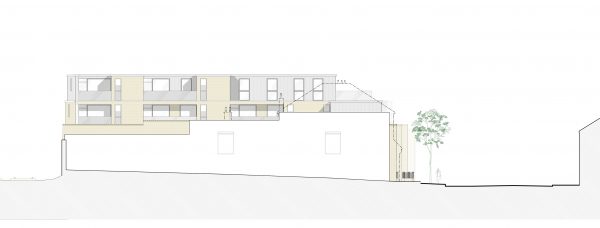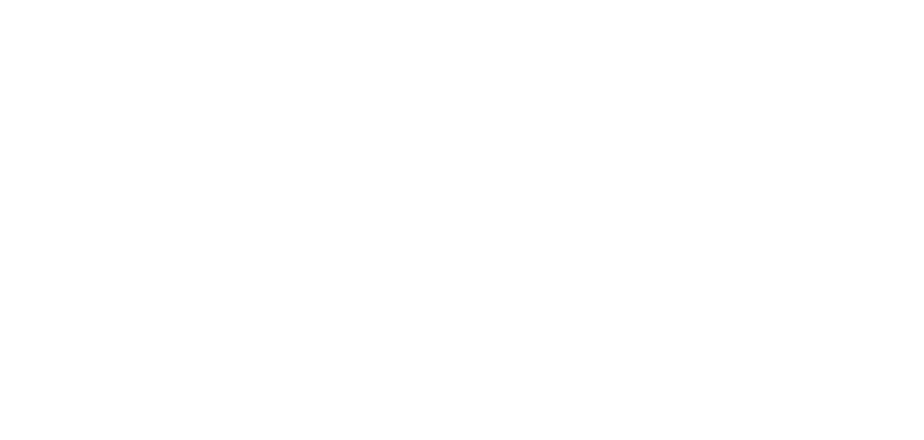HUB Architects have been appointed by Kilburn Lane LLP to gain a full Planning Application for a development at 133 Kilburn Lane.
The proposals are made for demolition of the existing buildings and the erection of a three and a half storey mixed used development providing six commercial units at lower ground and ground floors and 8 residential units (6 x 2 bed and 2 x 3 bed) at first and second floors. The scheme also includes soft and hard landscaping, refuse storage, cycle parking and amenity space.
The proposed building has a contemporary style, which contrasts and ‘punctuates’ the existing terraces and responds to the kink in the road layout of Kilburn Lane. The commercial units have functional storey height glazing that reflects the employment function as an office. The two upper storeys of flats are set back from the frontage, reducing their visual impact on the street and providing terraces amenity space for the Kilburn Lane flats.
The key design principles adopted for the site will be to ensure that the character of the proposed external building envelope is not overbearing or has a significant adverse impact on the amenities of surrounding properties. The proposal building will still stand its ground while making a positive contribution to the character of the surrounding area and street scene.
We are very excited to have learned that the scheme has received the approval of Brent Council and are looking forward to work with Kilburn Lane LLP to bring this development to life.
