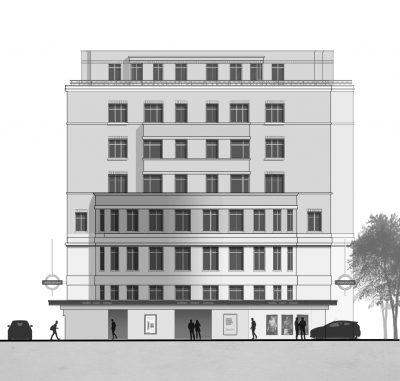HUB have gained Planning Approval for 4 flats on a reconfigured 6th Floor above the residential block at Warren Street Station.
The Warren Court site was originally redeveloped in 1907 to accommodate a new station serving the Charing Cross, Euston and Hampstead Railway, the station was then named Euston Road, then subsequently the name was changed to Warren Street in 1908. The station was modernised in the 1930s with the initial design by Architect Charles Holden and later developed by Stanley Heaps in 1934. Holden and Heaps are responsible for many of London’s underground stations during the 1930’s.
HUB Architects designed the new units to blend with the character and proportion of the existing historic building. Fenestration is aligned and matched, brickwork and stonework details carefully copied and new balustrades designed in keeping with the original building. With careful attention to detail, the new proposal extends from the existing building lines parallel to the edge of the host building and aims to maximize the underused areas of the roof whilst minimising the perceived mass.



