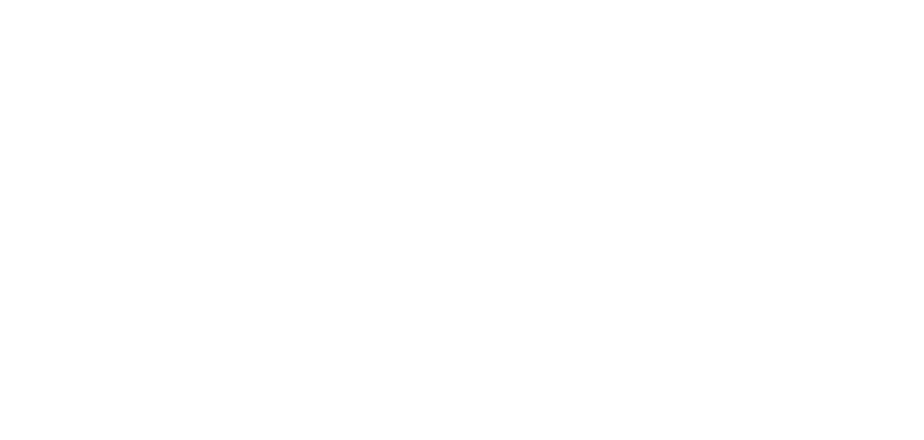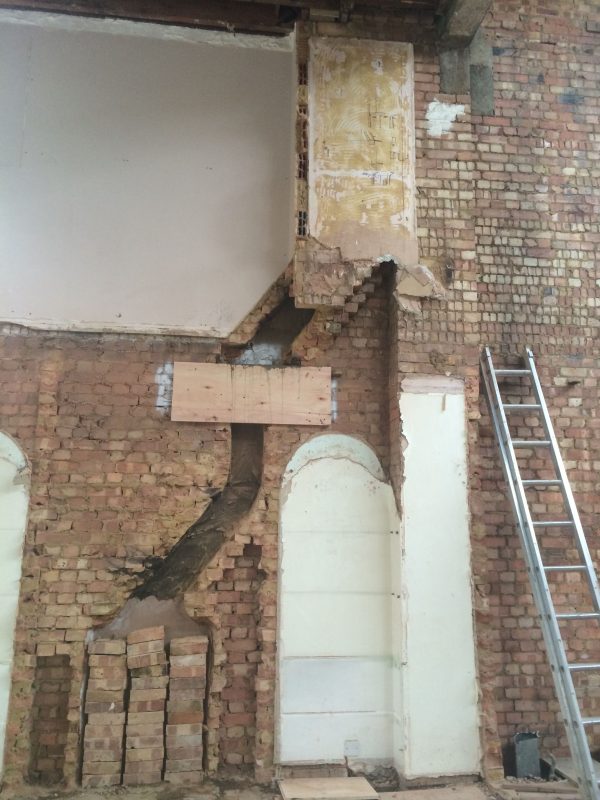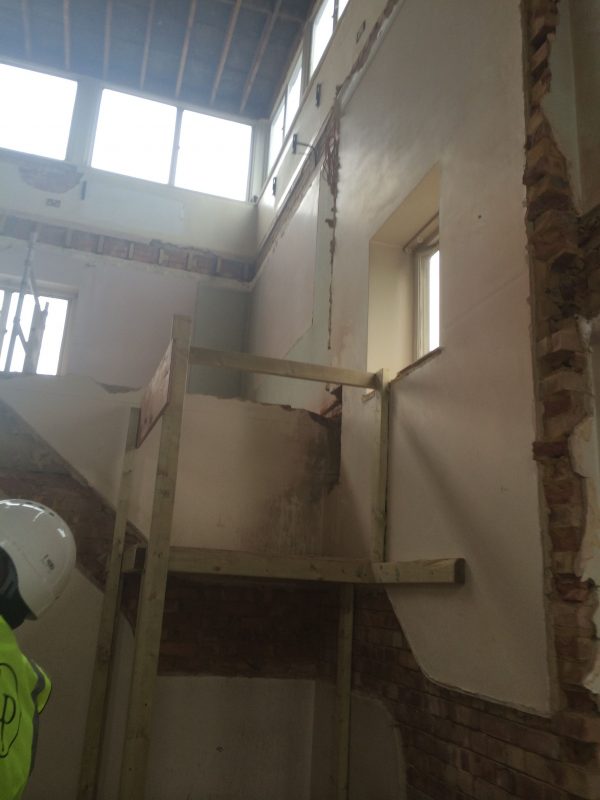Work is nearly complete on our interior refurbishment of a 1950s end of terrace house in a conservation area overlooking Hyde Park.



For all enquiries please contact
info@hubarchitects.co.uk +(44)20 7328 2576
Unit 25 Basepoint, Crab Apple Way, Evesham WR11 1GP
2021 Hub Architects Ltd | Privacy & Cookies Policy

