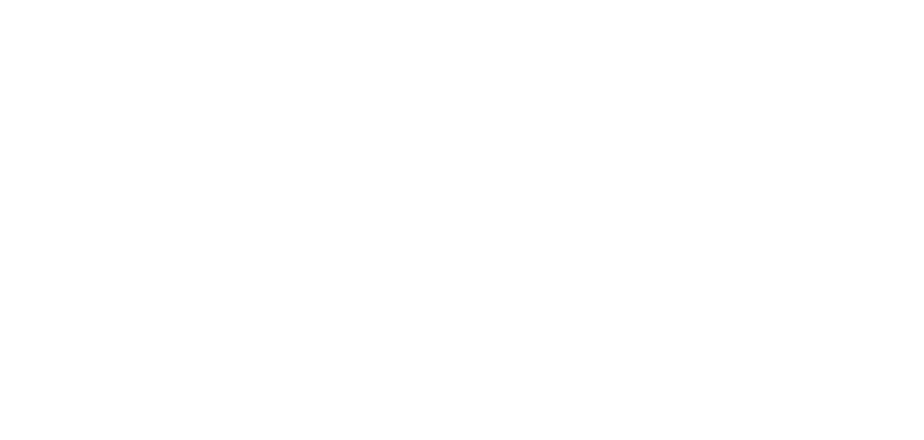We are now recruiting for a highly motivated and talented Architectural Interior Designer to join our team in Queens Park, NW6.
About you:
- You have a minimum of 3 years professional experience working in the UK
- You have a bachelors or masters degree in Interior Architecture
- You can demonstrate experience of delivering high-end interior design projects including preliminary sketch design, mood boards, design development with detail drawings, schedules and specifications, lighting and electrical layouts. Experience of FF&E and an understanding of joinery detailing is also desirable
- You have experience of working to client budgets and timescales
- Proficiency in Vectorworks is an advantage
- You are experienced in using Adobe Creative Suite (Photoshop, Illustrator, InDesign)
- You have 3D modelling experience using SketchUp
- Your standards of accuracy, presentation and communication with internal teams and external clients are very high
- You will have a positive outlook and be articulate with an ability to think responsively and clearly
- You can analyse problems carefully and create successful solutions
- You have an ability to work independently as well as with the team, including contractors, suppliers and clients
- You have experience working on high end residential projects
Salary dependent on experience.
To apply, please send your current CV and A4 format portfolio of recent work (max size 5MB) to info@hubarchitects.co.uk.


