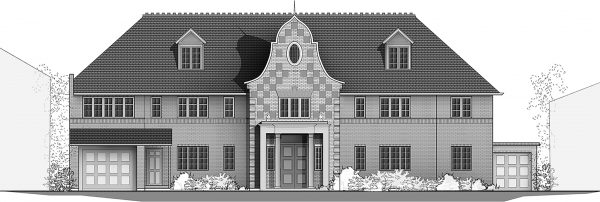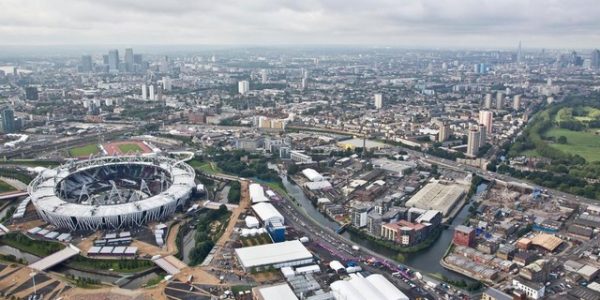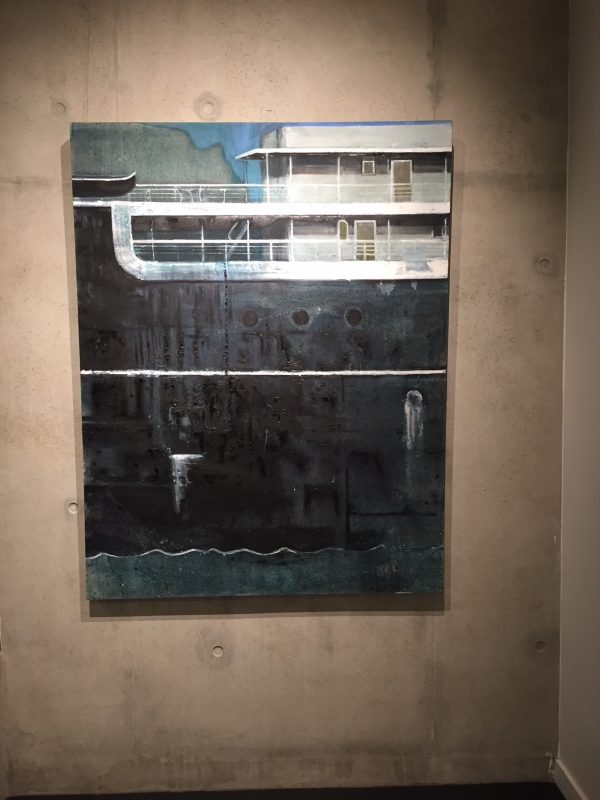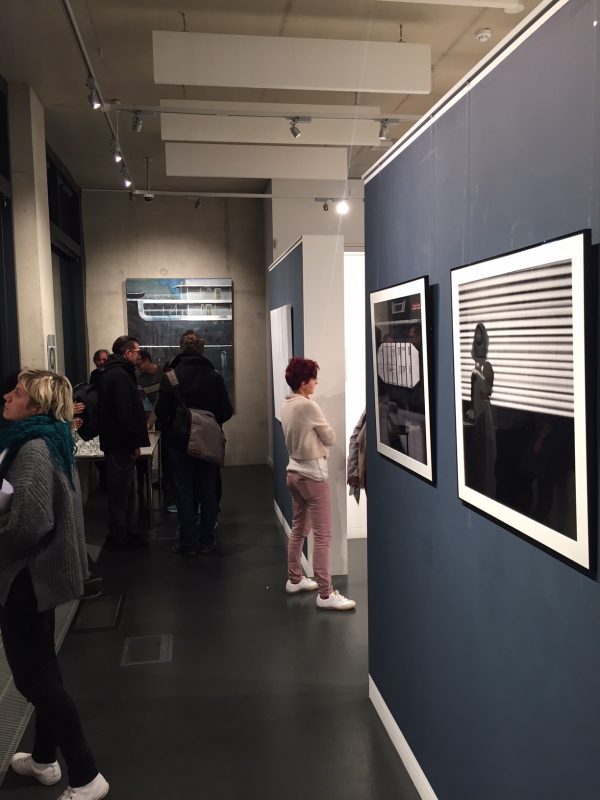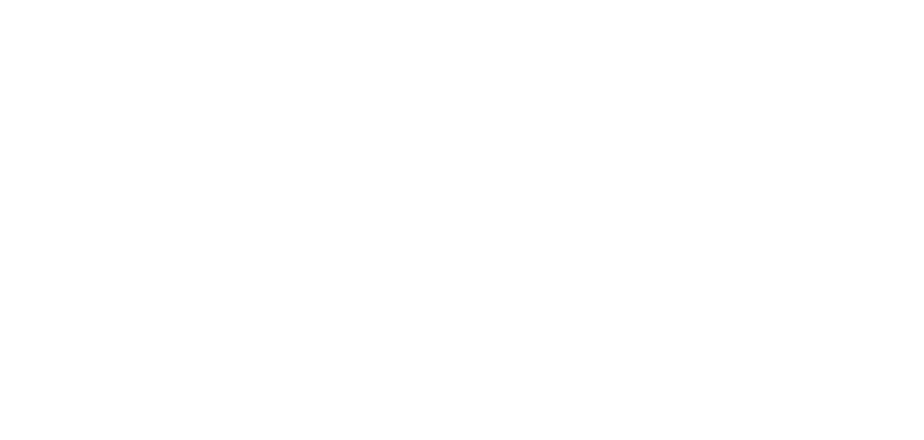We are now recruiting for a highly motivated and talented Senior Architect and Part II Architectural Assistant to join our team in Queens Park, NW6 and our Jewellery Quarter, Birmingham offices.
About you:
- You have a minimum of 5 years professional UK experience (2 years for Part II Assistants and Technologists)
- You can demonstrate strong technical knowledge, construction detailing and job running experience
- You will have a solid understanding of UK Building Regulations
- You have experience working on RIBA Stages 1-7 (Stages 3-7 for part II role)
- You are experienced in writing NBS Specifications
- Proficiency in Vectorworks is an advantage
- You are experienced in using Adobe Creative Suite (Photoshop, Illustrator, InDesign)
- You have 3D modelling experience using SketchUp
- Your standards of accuracy, presentation and communication with internal teams and external clients are very high
- You will have a positive outlook and be articulate with an ability to think responsively and clearly
- You can analyse problems carefully and create successful solutions
- You have an ability to work independently as well as with the team
- You have experience working on a variety of residential projects including high-end residential schemes.
- You are flexible to travel and work from both our offices in London & Birmingham, depending on the businesses requirements
What we offer:
- A competitive salary.
- As an office we offer regular CPD’s and are committed to the well-being, health and development of our staff.
- Regular team evenings, attending lectures and exhibitions.
Salary dependent on experience.
No agencies or phone applications please.
Due to the high volume of expected responses, only successful candidates will be contacted.
To apply, please state which position you are applying for and send your current CV and A4 format portfolio of recent work (max size 5MB) to info@hubarchitects.co.uk.



