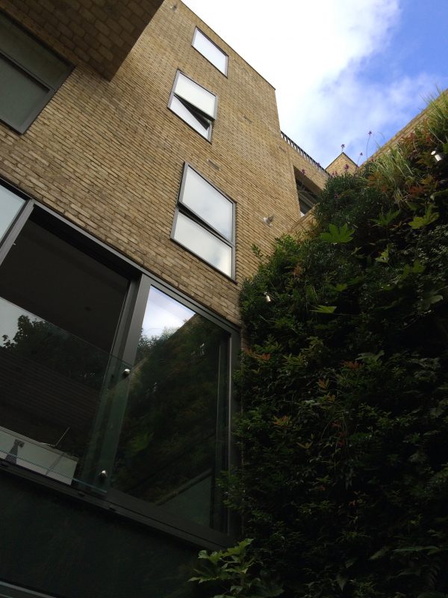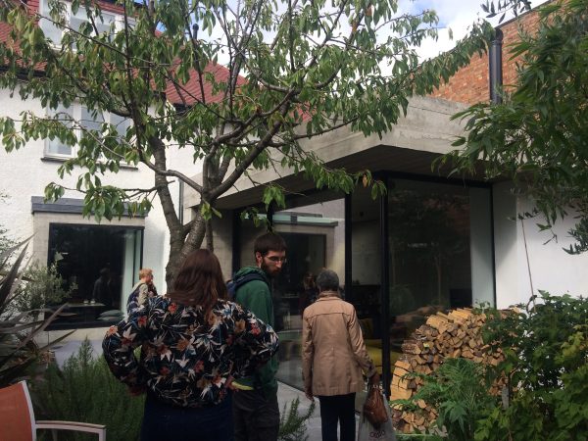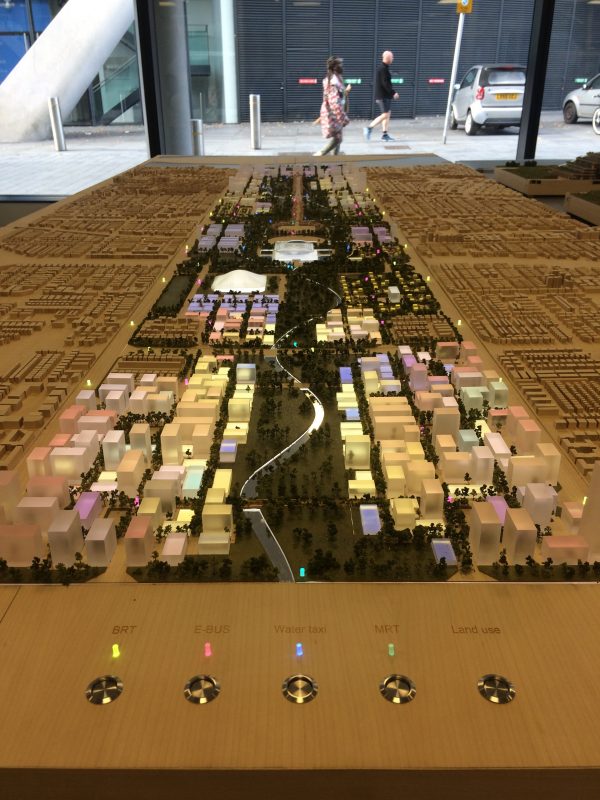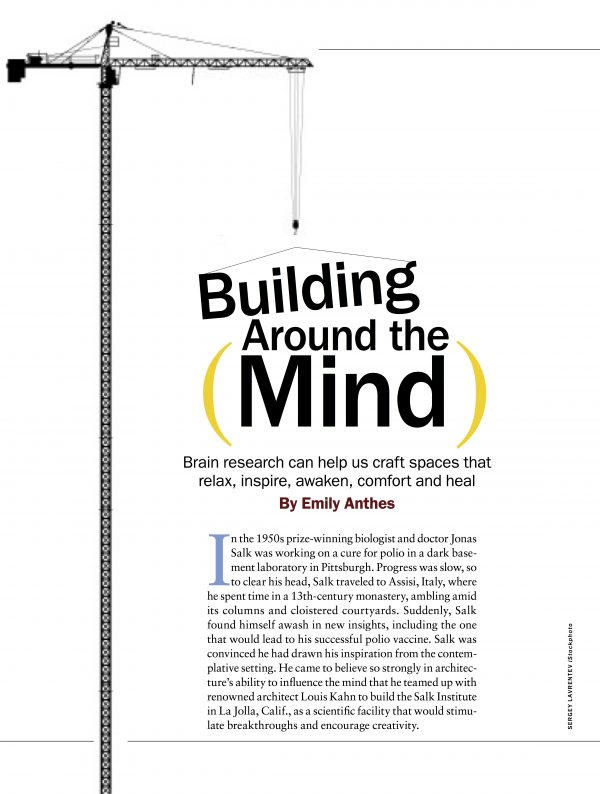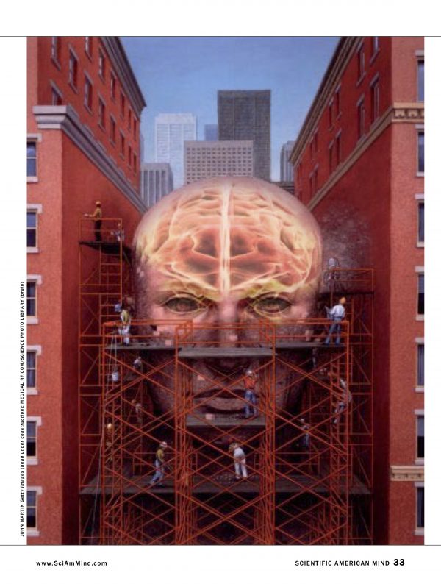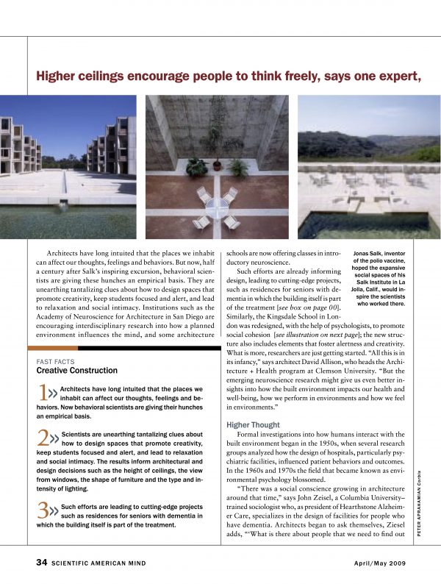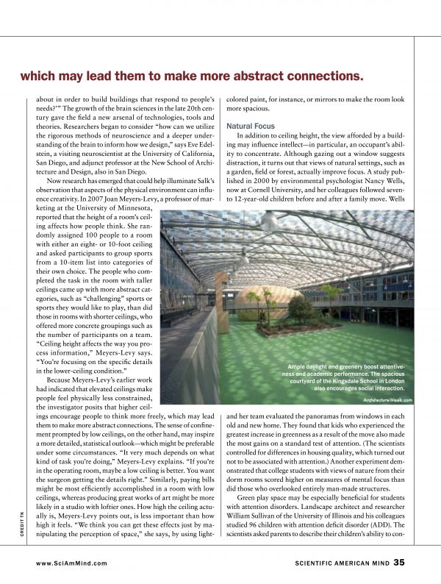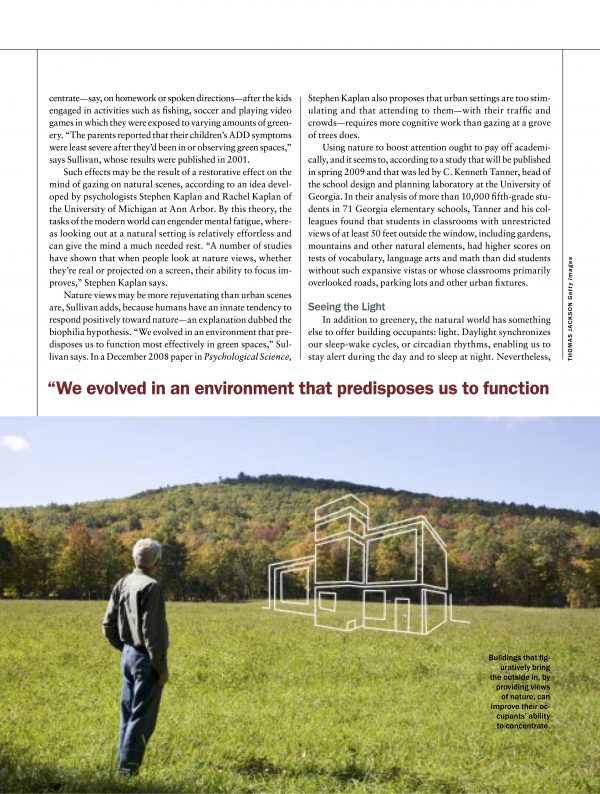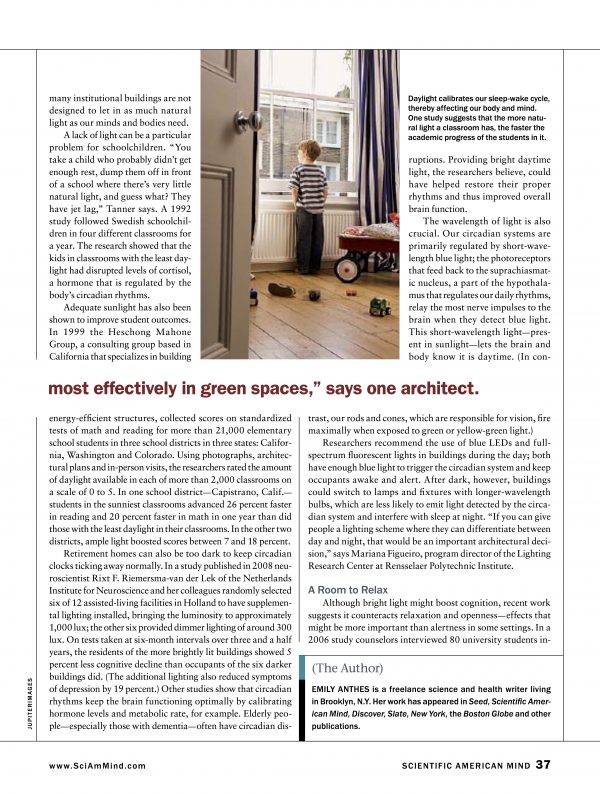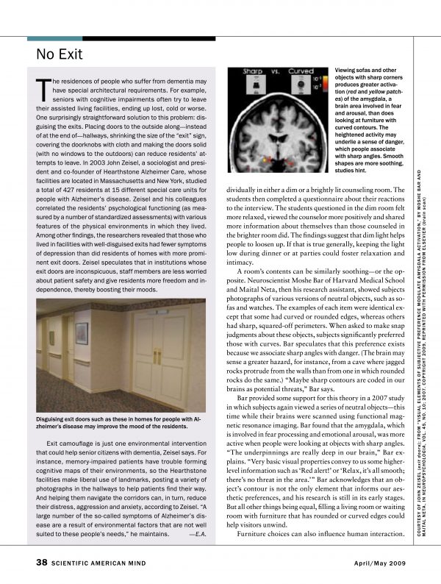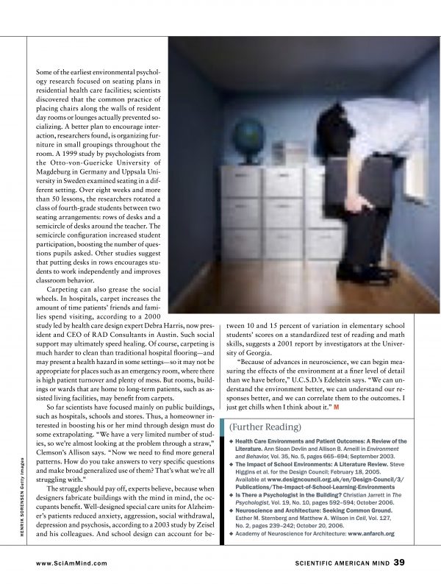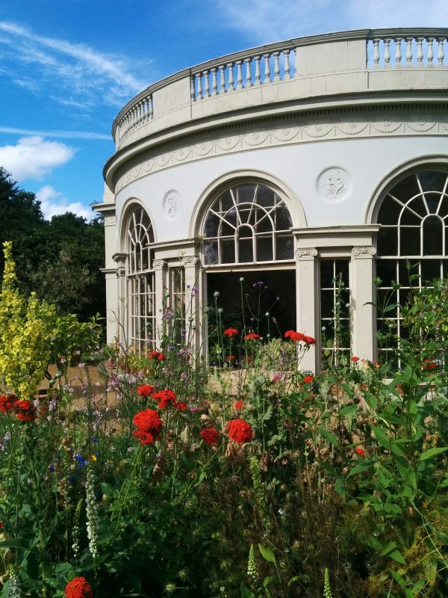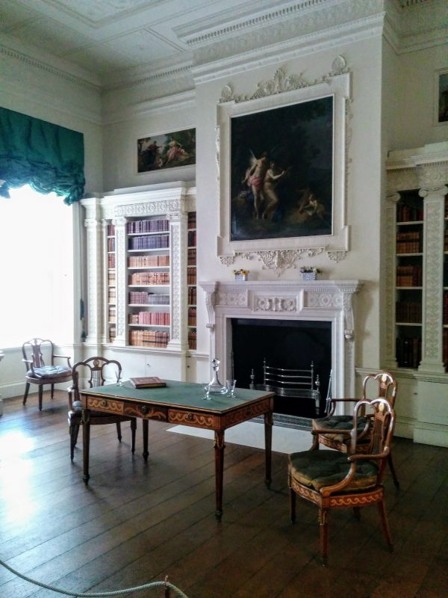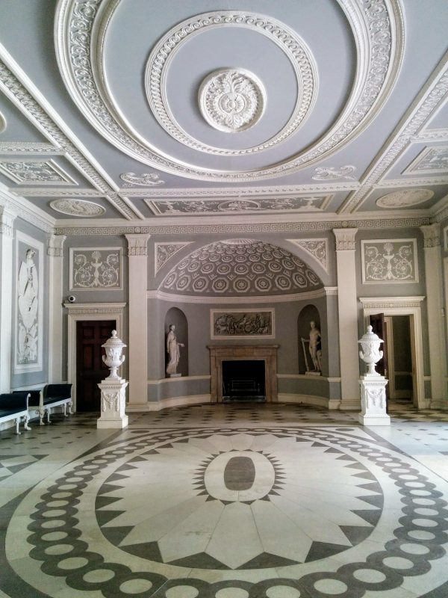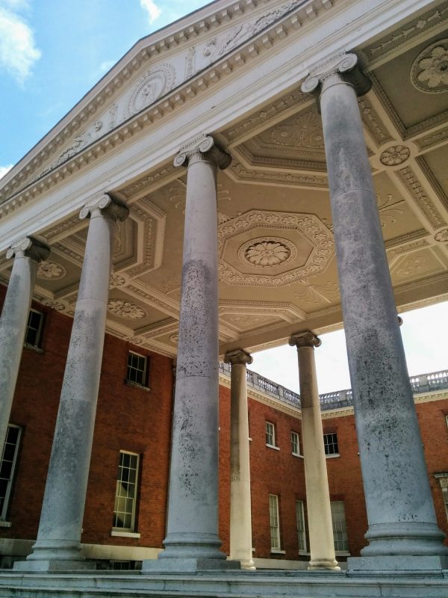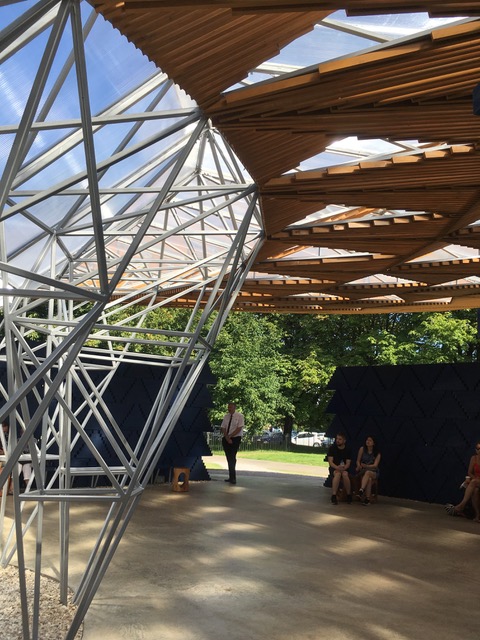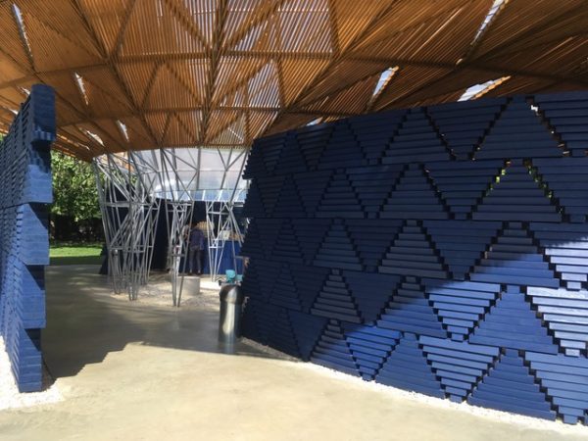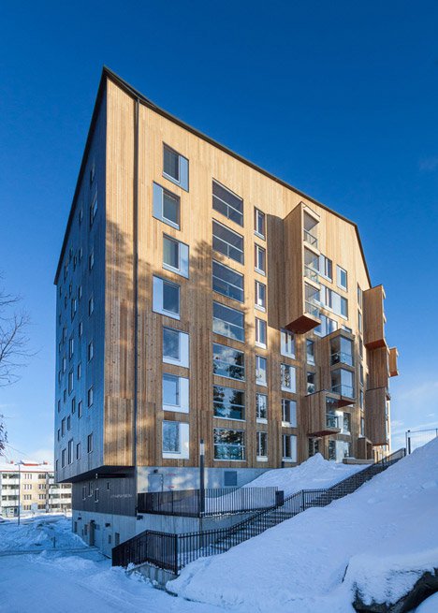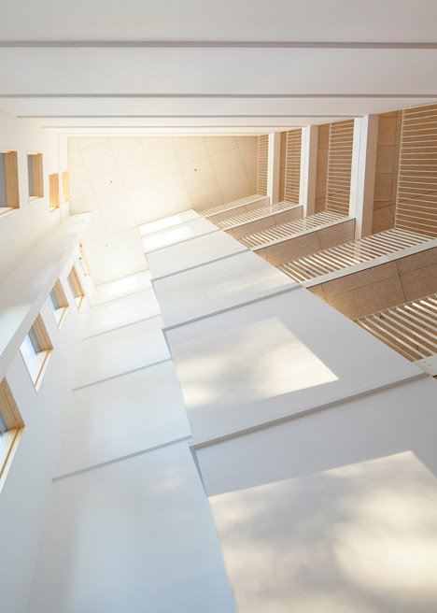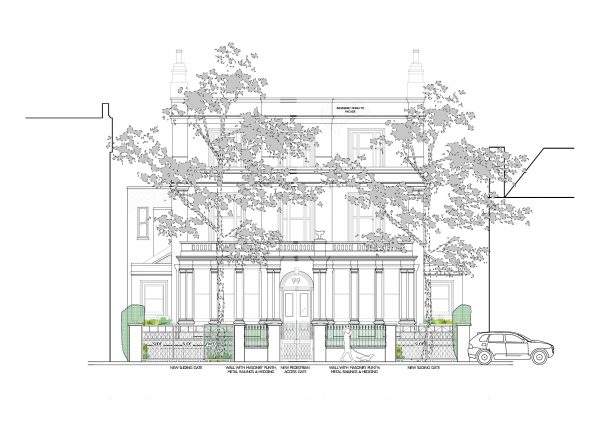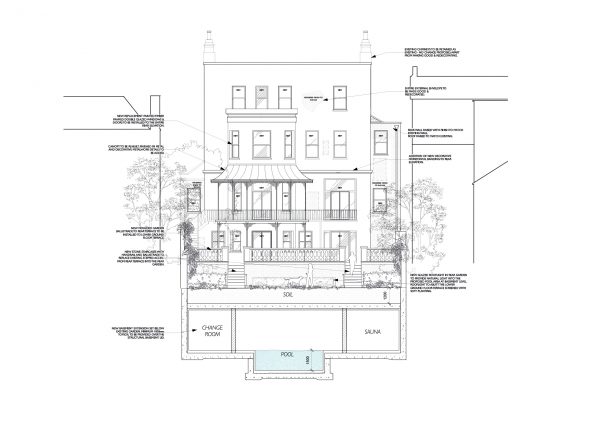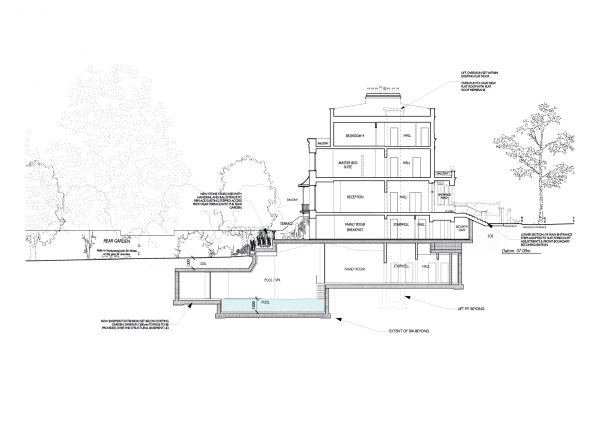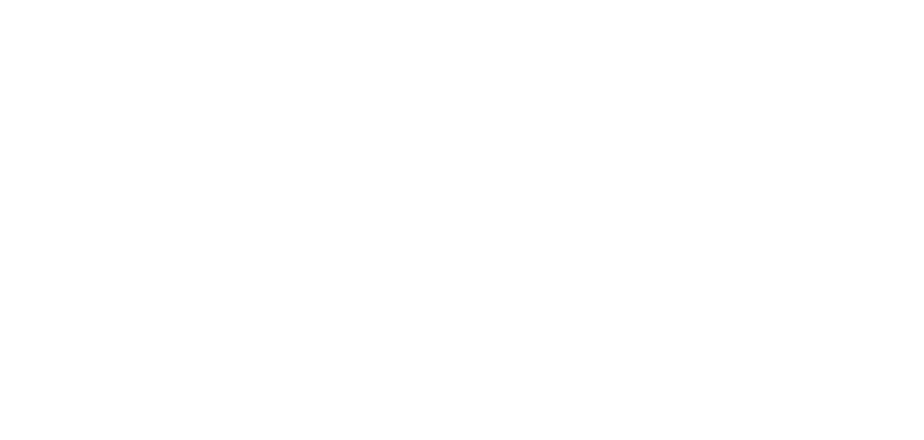Open House London this year celebrated its 25th anniversary. It is an annual event taking place one weekend each September offering a unique and free opportunity to access over 800 buildings across every single London borough, many of which aren’t usually open to the public. The buildings are varied ranging from historic and modern landmarks, the latest Sky scrapers in the City of London, to private residences in local neighbourhoods.
Open House was created to give visitors the opportunity to visit and argue for a higher quality of design in our built environment, both architecturally and in terms of urban design. In the early days Open House London had only 20 properties across 4 boroughs, but now Open House has grown beyond London to participate in 33 cities across 5 continents.
Since the list of places to visit is lengthy, it can be worth focusing on one part of London to reduce travelling times between buildings, and this year I focused on Battersea in the borough of Wandsworth. I saw some amazing residential schemes that focused on redevelopment, refurbishment and extensions to existing properties. The schemes explored materiality, and maximising the spacial potential of each site.
In contrast, to round the day off, I visited Foster + Partners’ architectural studios on the Thames riverside. This was a great opportunity to see a famous practice that specialises on the very largest projects around the world, and this year is celebrating its 50th anniversary.
I encourage you to visit London Open House one September to see some of the buildings opening their doors, it is a unique opportunity to explore London’s best architecture.
by P. Knudsen (HUB Architect)
