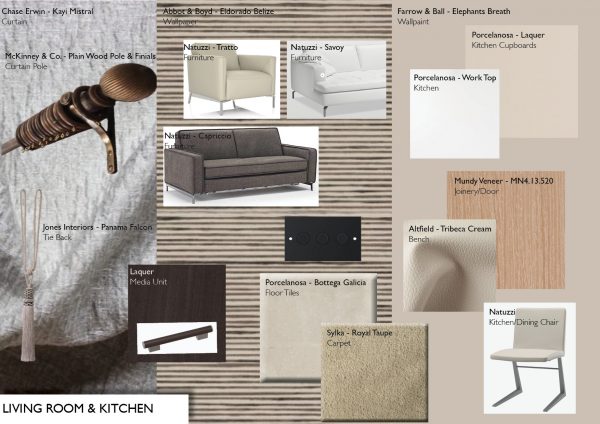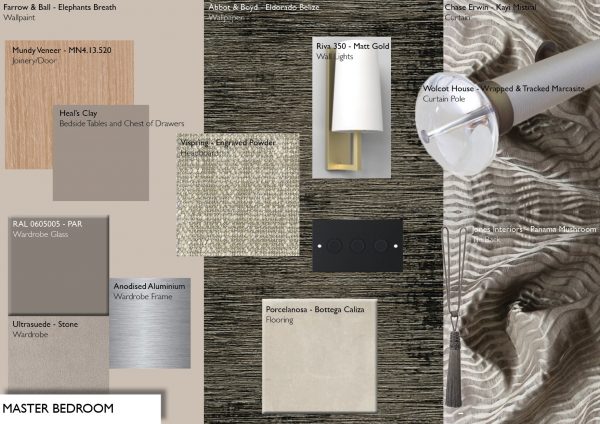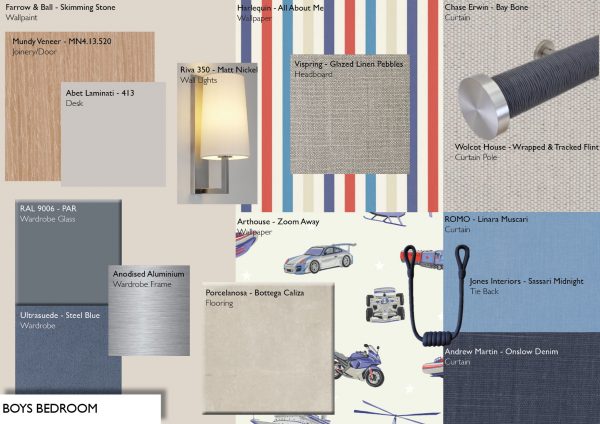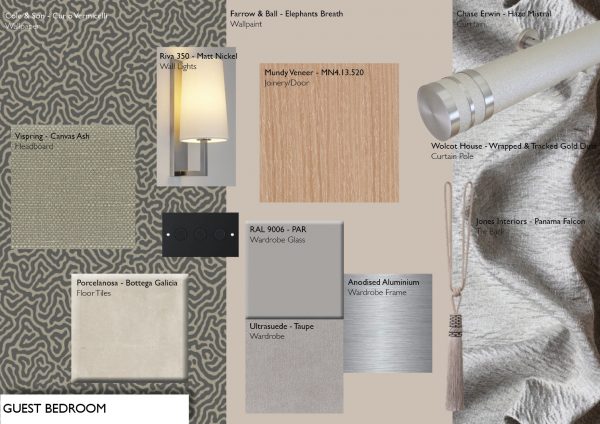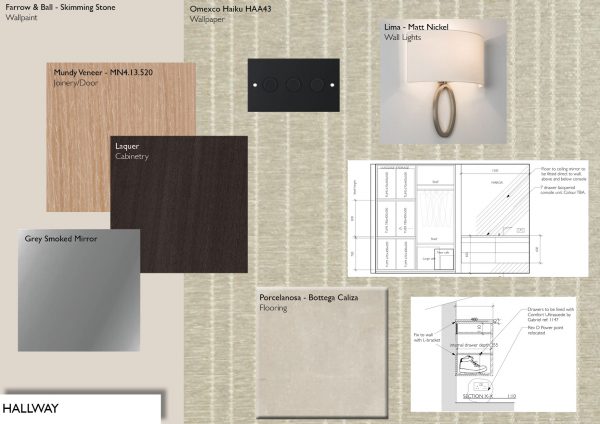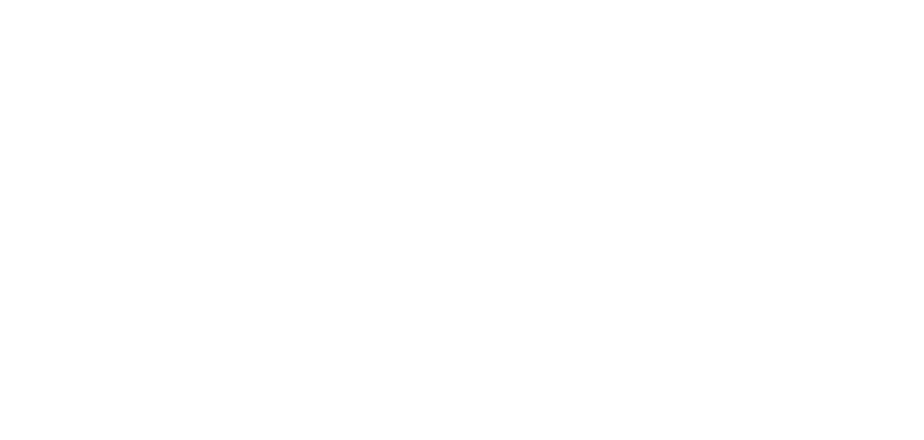HUB were invited to overhaul and update a three bedroom holiday apartment in Malaga, Spain. The scope of work included specifying all finishes, fixtures and fittings, as well as the configuration of a new kitchen and custom joinery for all rooms.
By introducing a predominantly neutral colour scheme and through the careful articulation of finishes and reflected surfaces, HUB gave the flat a sense of light and space.
The open-plan reconfiguration of the kitchen and living room allows for a flexible entertainment space. We created a custom design for the kitchen island to incorporate a dining area with bench seating, to maximise the use of the available space. Porcelanosa kitchen units and Natuzzi furniture add a sleek feel to the space.
The three bedrooms have been individually designed to reflect the family’s requirements. The master bedroom is a sumptuous space with Abbot & Boyd Eldorado Belize wallpaper as focal point. The second bedroom has been created for a little boy, incorporating a variety of textures and colourful finishes, creating an interactive and fun space, but allowing for the space to grow with the child. The third bedroom is to accommodate the client’s guests and has been designed to give a feeling of luxury and comfort. Custom wardrobes have been created for all spaces, made of anodised aluminium frames and custom coloured glass doors with beautifully tactile Ultrasuede panels.
The hallway required particular attention to accommodate the client’s distinct requirements. We have designed joinery to store the family’s luggage, alongside Ultrasuede lined shoe drawers. A light-coloured seagrass style wallpaper has been chosen to give the space an airy feel and to minimise the sense of enclosure.
The finishes boards will give an initial idea of the spaces and feel. The final touches are being applied at the moment and we hope to be able to update you with images of the completed project very soon.
