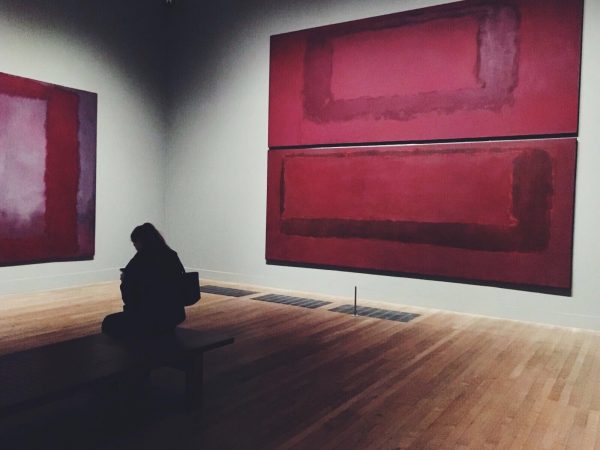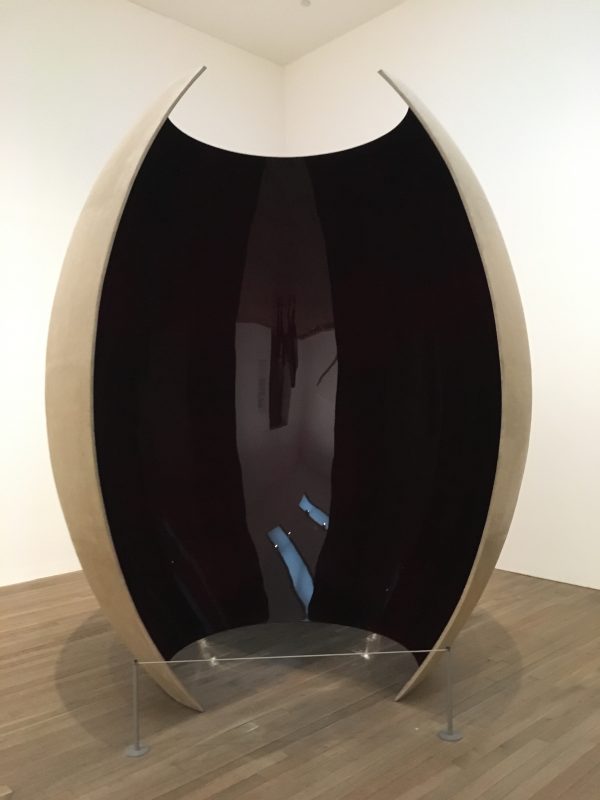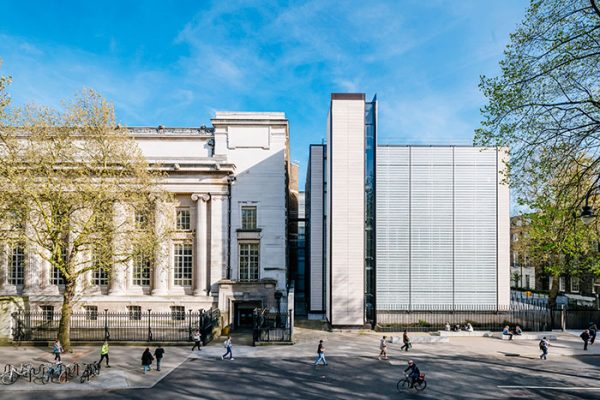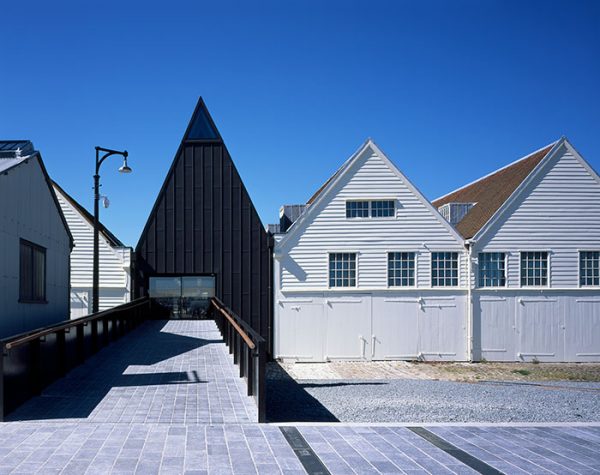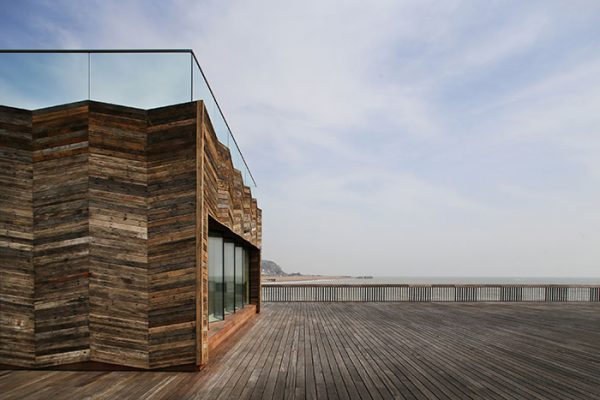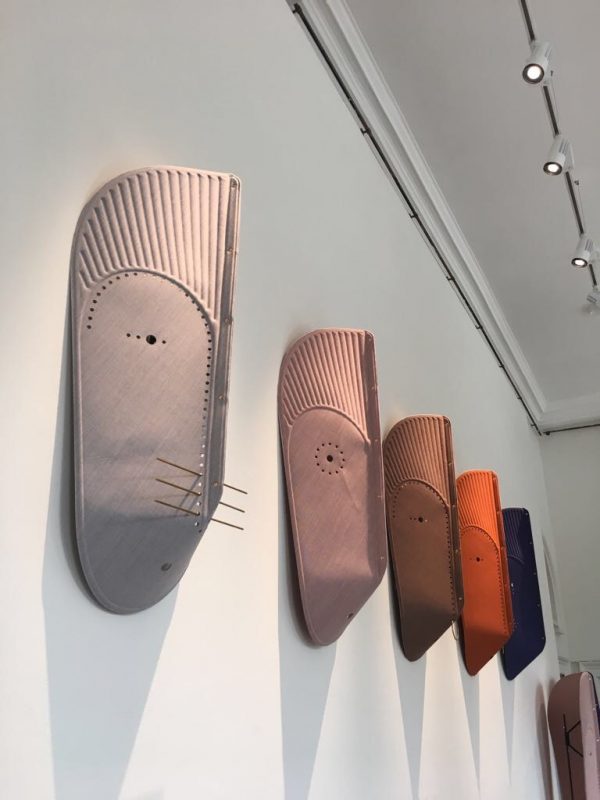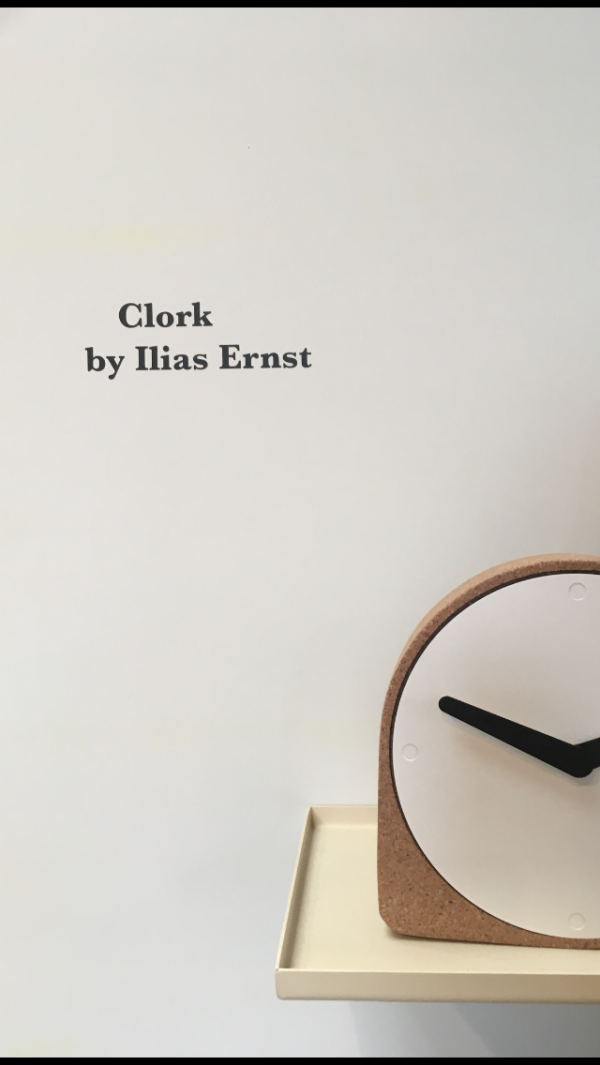Now in its 15 year, the 9 day long London Design Festival hosts a assortment of design experiences and events across the city, promoting London as the Design Capital of the World. Last weekend we explored some of the events on offer, Manufactory, Design Frontiers, and the London Design Fair.
Manufactory at Old Spitalfields Market showcases design and craftsmanship from Kingston School of Art, with design students setting up temporary studio stalls in place of the regular market, demonstrating their various crafts to the passing public who can join in, create and purchase direct from the makers. From pottery and woodworking, to print making and book binding, it was interesting to watch the process of creating, and see the passion behind the finished product. People of all ages were getting involved, and it was great to experience the market in a different light.
Design Frontiers at Somerset house presented innovative projects from around the globe pushing the boundaries of design, From technology installations highlighting the beauty of connectivity, to the mobile, off grid recycling plant, recycling Londons rubbish to create sculptures for the courtyard. Jaguar presented their design process from sketch to car, including simulations and virtually reality modelling, and ‘My Canvas’ featured, textile exhibition paying homage to simple textile. Transport designers also presented ideas for the future of train design, with innovative seating to increase capacity, and passenger comfort. A thought provoking exhibition.
London Design Fair at the Old Truman Brewery presented a fantastic collection of international design, with 500 exhibitors presenting offerings of inspiration, creativity and craftsmanship. Highlights for me included a variety of beautifully crafted furniture, with bespoke joinery details and innovative designs at the Scottish Craft and Design pavilion. The show also presented the Wood Awards, showcasing excellence in wood design, a large spectrum of craft specialisms at the British Craft pavilion, along with many more surprises and innovative products. The broad mix of young independent designers and established brands makes this a fair not to be missed , so put it in the diary for next year.
by R. McIntyre (HUB Architect)


