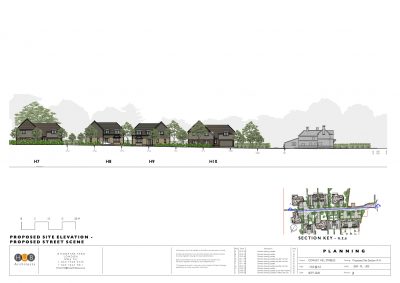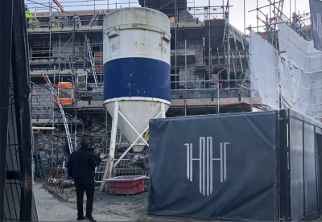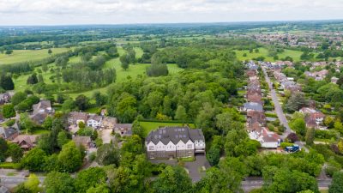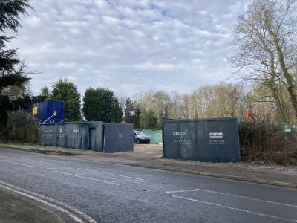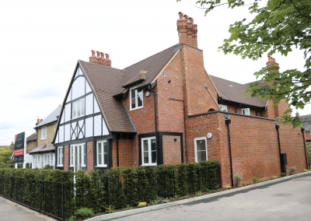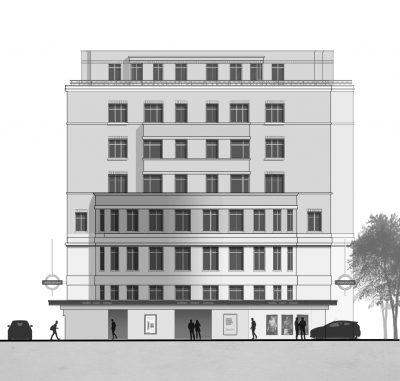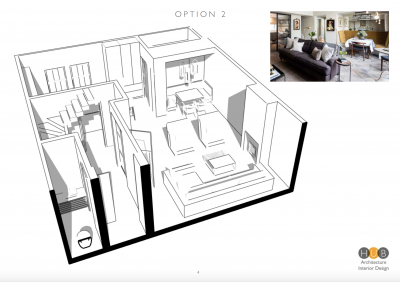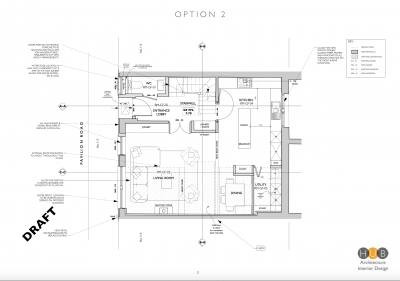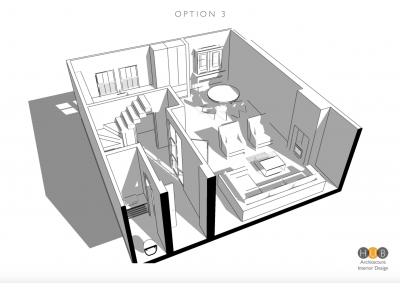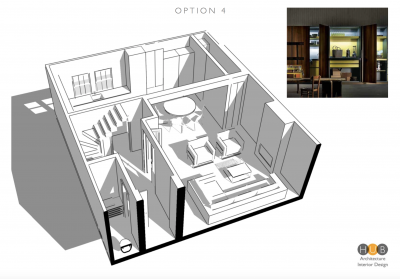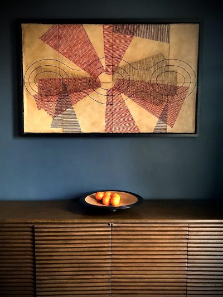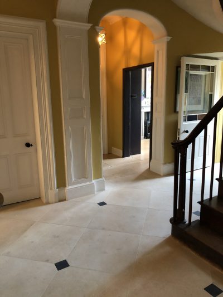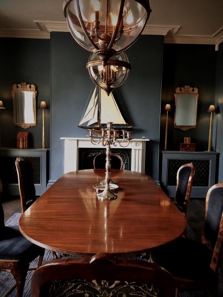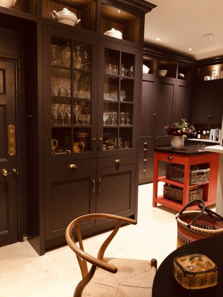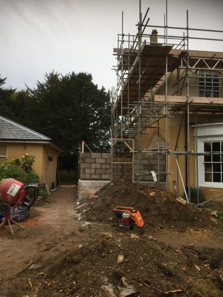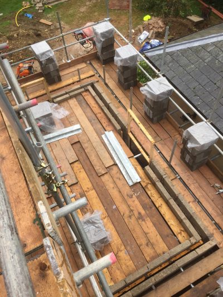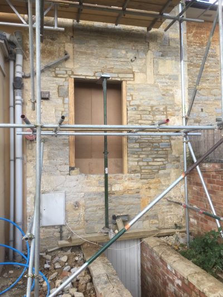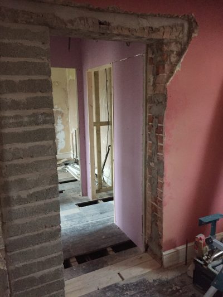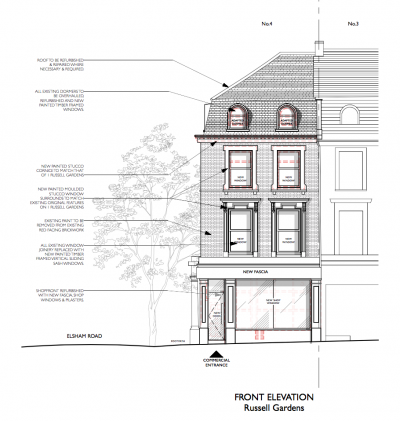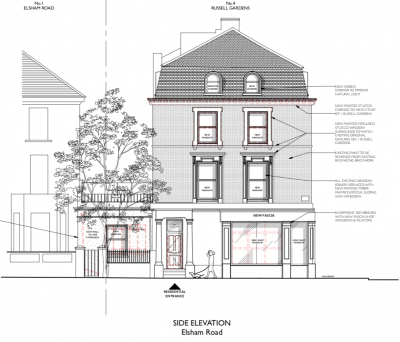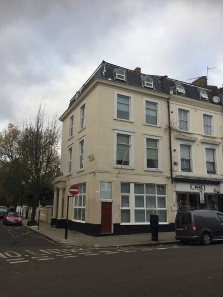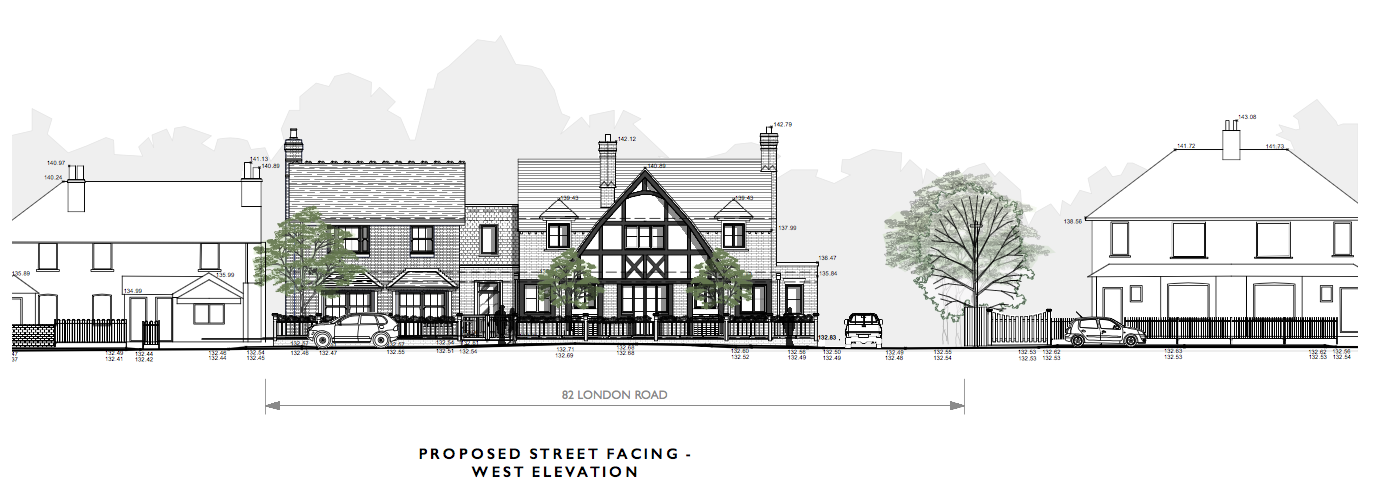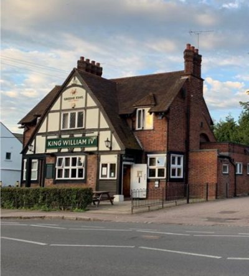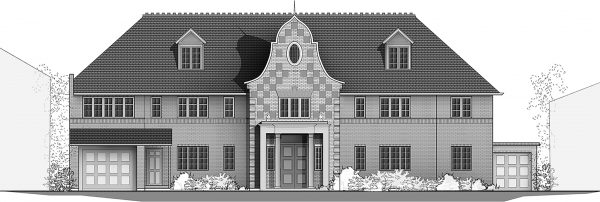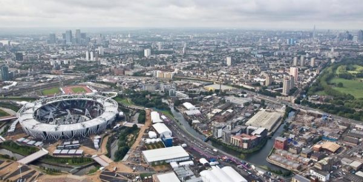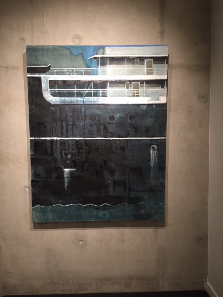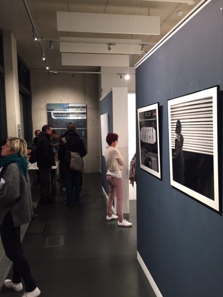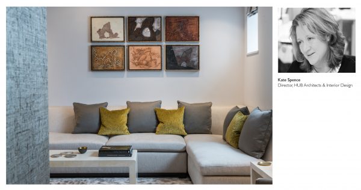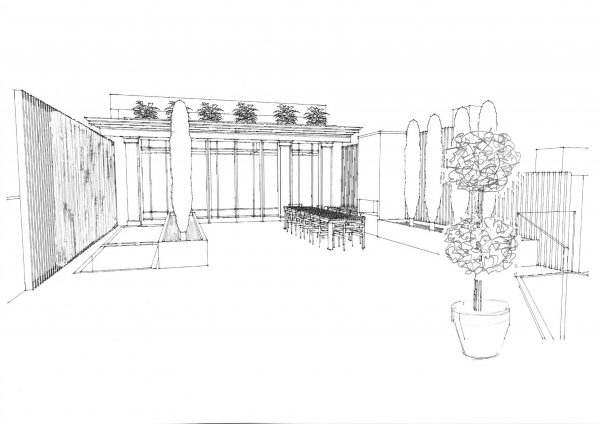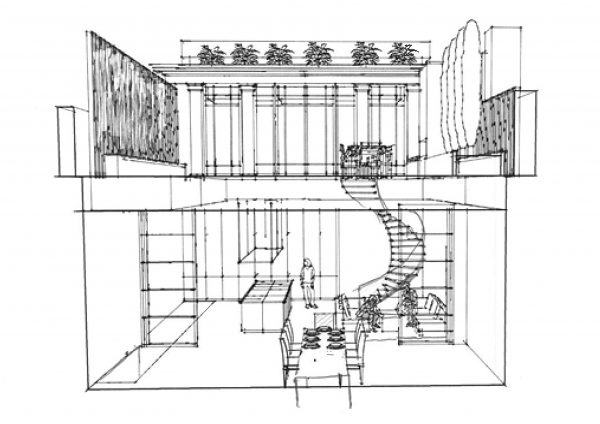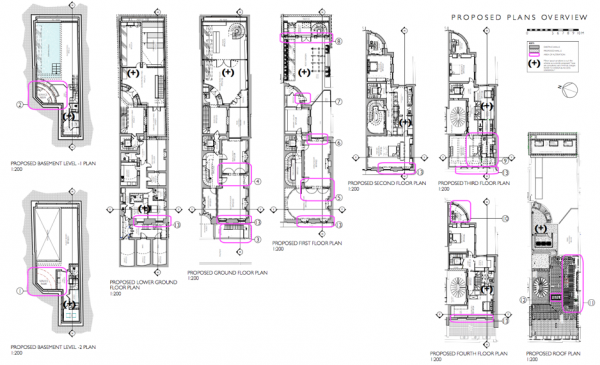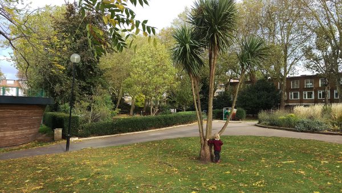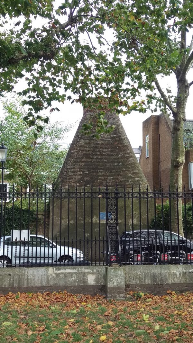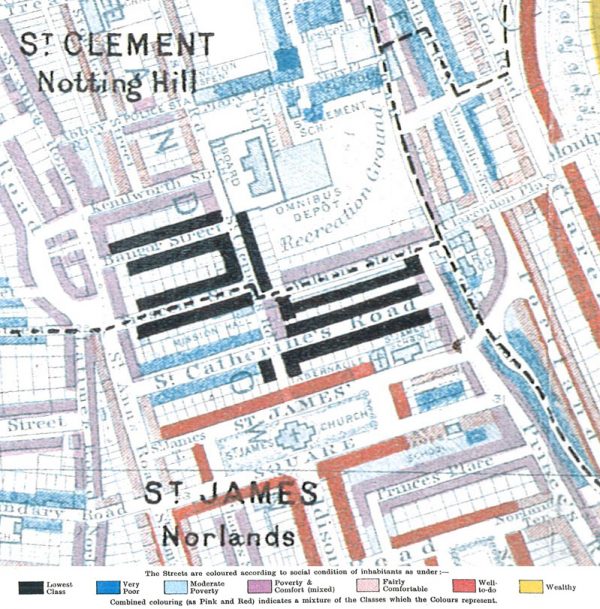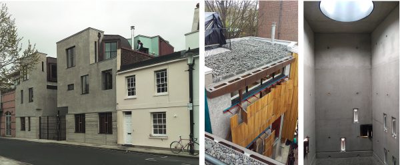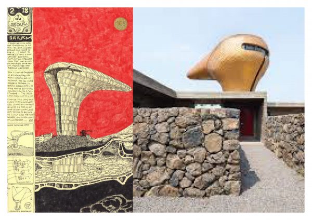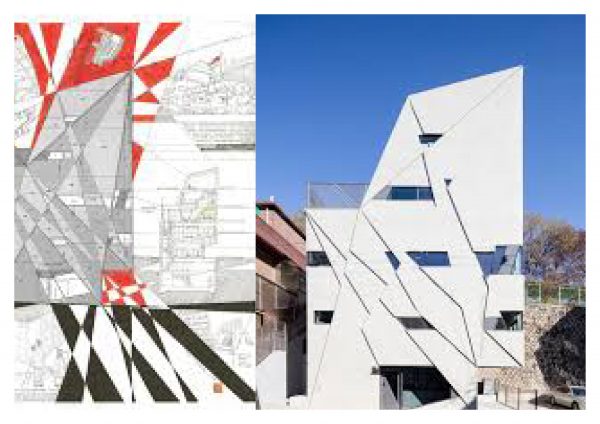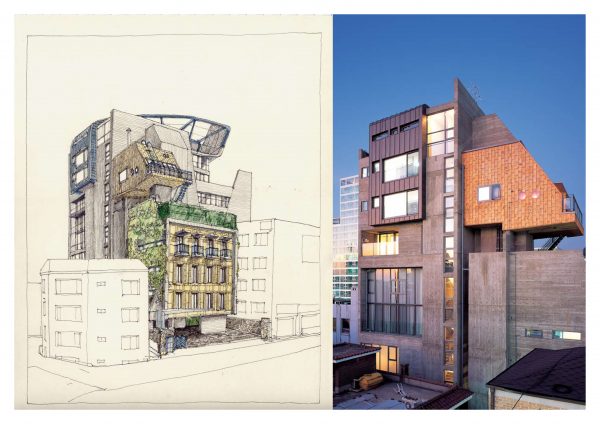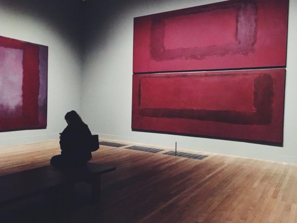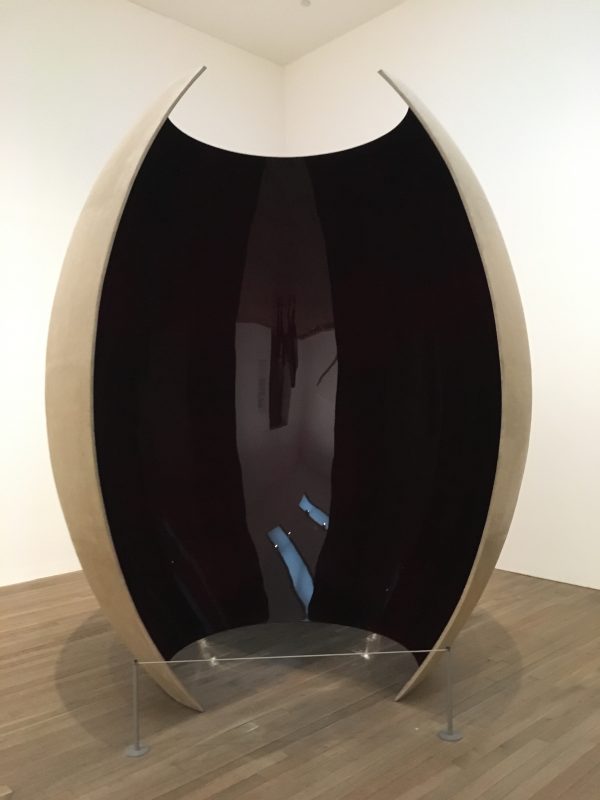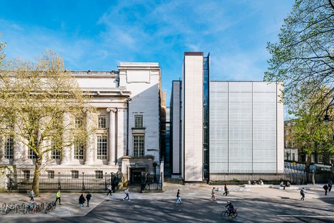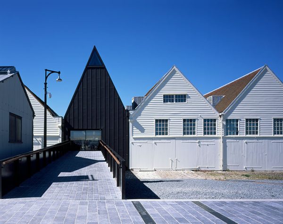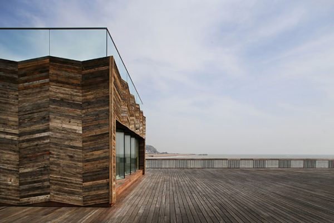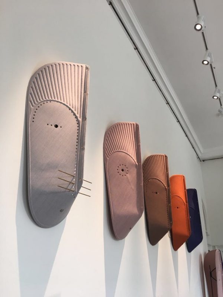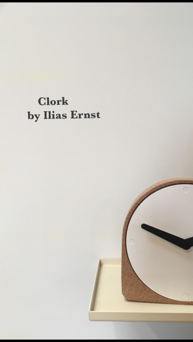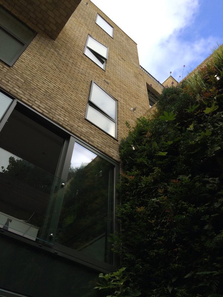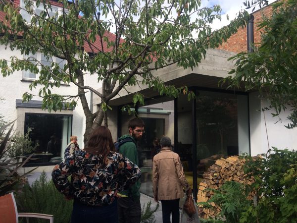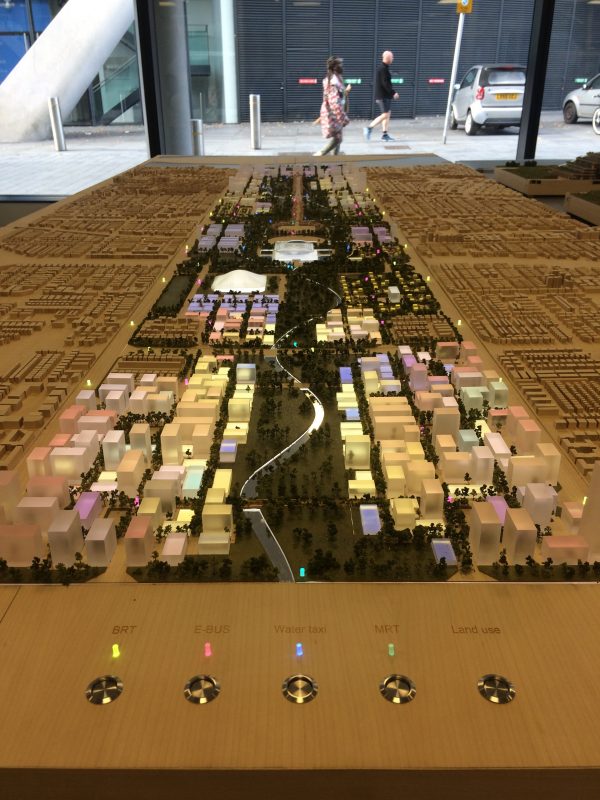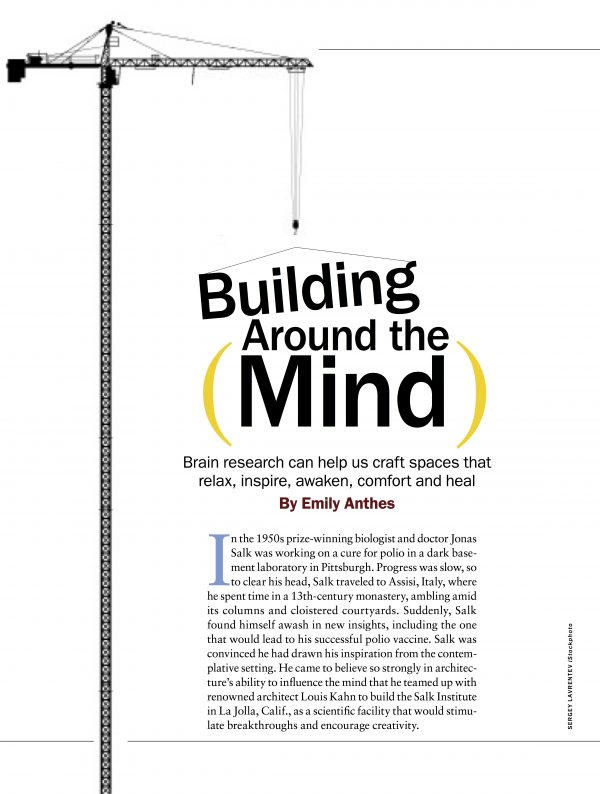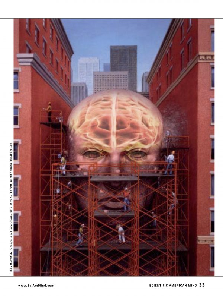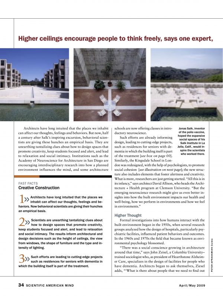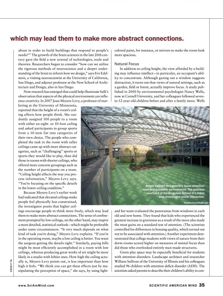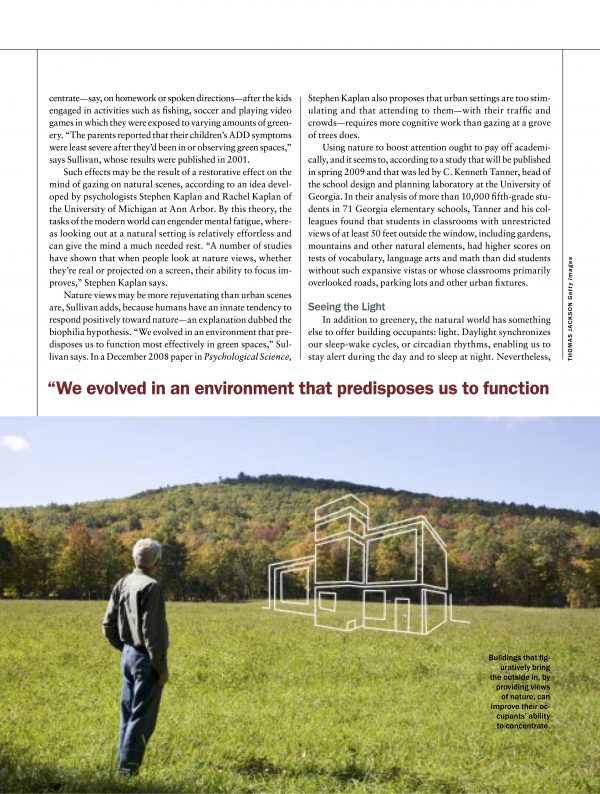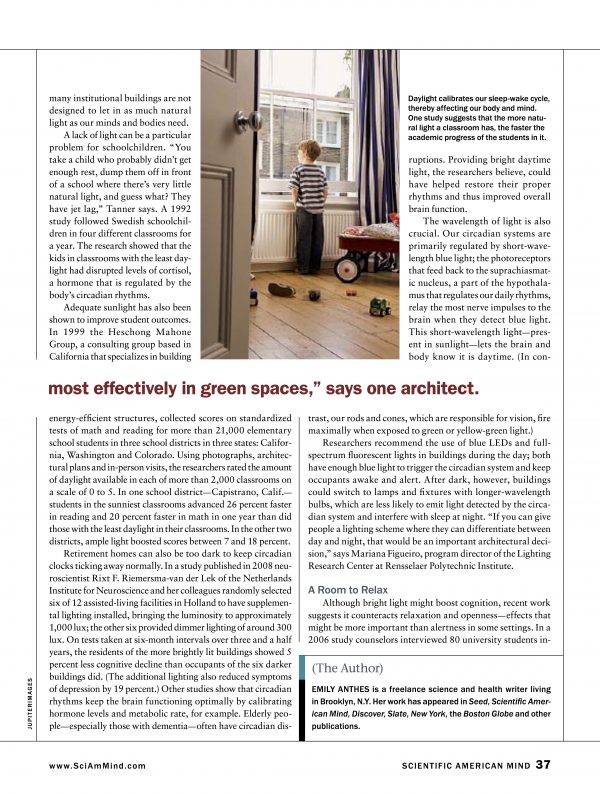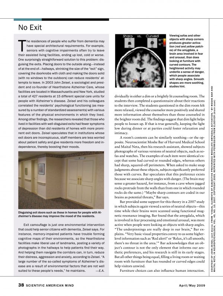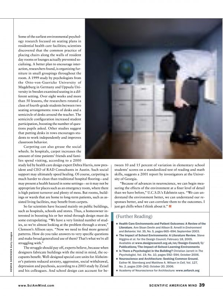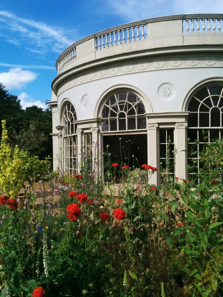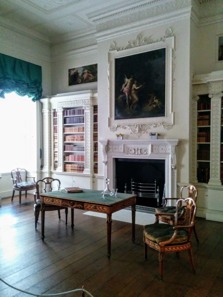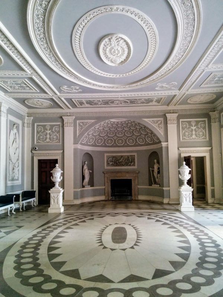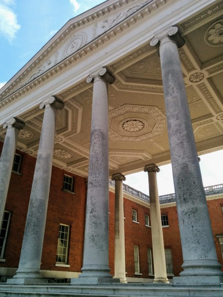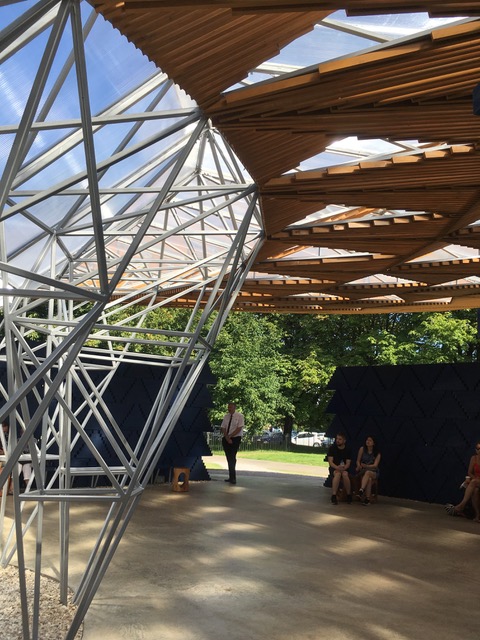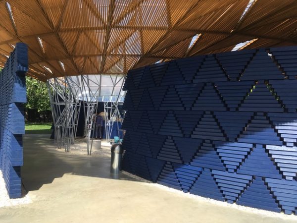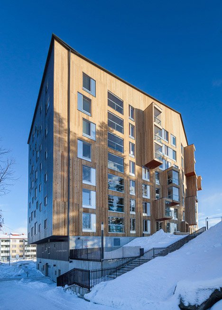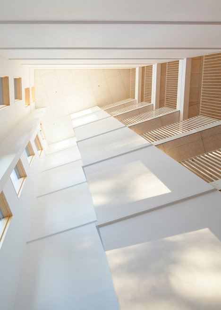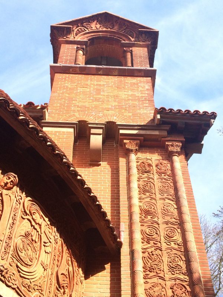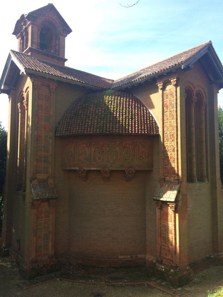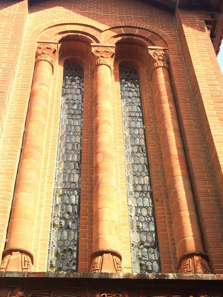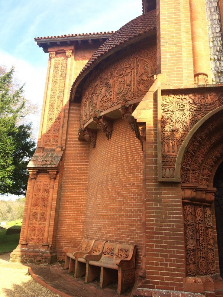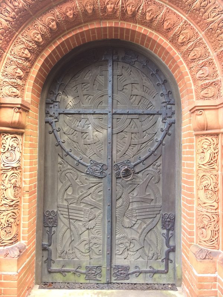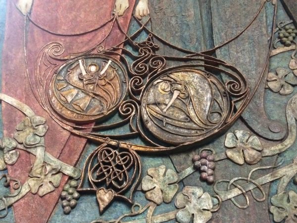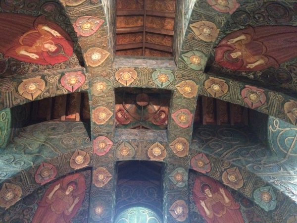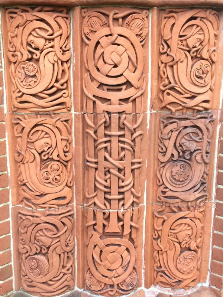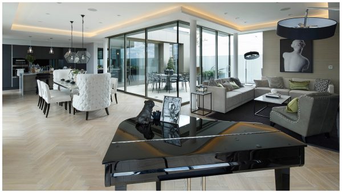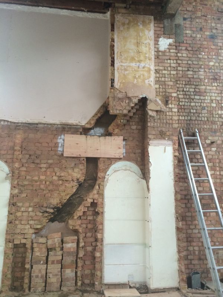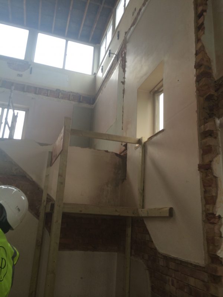The Dengie Peninsula is a territory bounded by the waters of the Rivers Blackwater and Crouch and the North Sea, on the Essex coast. There’s a very particular walk, where you park the car in Bradwell-on-Sea, and head out on a road amongst farm buildings and a static-caravan site, until the road becomes a track and takes you to a venerable masonry box overlooking the sea.
This is the Chapel of St. Peter on the Wall, and it is one of the most ancient buildings in continuous use in England. It was built around 654AD on and most probably from, the remains of an abandoned Roman fort. Remarkably, it’s still used as a place of worship today, although we’re told it has done duty as a barn at various points in the intervening centuries. When our vision adjusts to the gloom inside, the interior is as fascinating as the exterior, with dozens of clues as to the reconfigurations, renovations and repairs that it must have undergone.

Back into the fresh sea-breeze, the path bends around as coast becomes estuary. The route is dotted with the remains of concrete machine-gun posts from the Second World War that have now become indistinguishable from the various interventions that now defend the waterline from the highly present cycles of erosion by season and tide, rather than the mere possibility of human aggressors.
The bird life is abundant in the watery landscape that we walk through, and we see curlew, sanderling, a kestrel, redshank, cormorant, little egrets, lapwing and grey heron. The palette of the water, the scrappy vegetation and the sky draws our sight outwards. Our eyes relax and a beam of sunlight suddenly illuminates the beach on Mersea, far away on the other bank, in a strip of golden yellow.

Soon two large structures loom into view. They are uniform, in smart grey corrugated metal cladding which is more-or-less legible against the stormy clouds as they pass behind them. They house the twin Magnox reactors, in their original buildings, of the Bradwell Nuclear Power Station, which was switched off in 2002 after 40 years’ service providing electricity to Southend, Colchester, Chelmsford and beyond. It’s been being gradually decommissioned since then, and the reactor buildings were over-clad as part of this process. The power station was sited here due to the low agricultural value of the land on an old military airfield, and the plentiful cooling water from the sea.
It takes a long time to approach and appreciate the old power station on foot, and when you’ve passed it, you’re almost at Bradwell Marina (reputedly developed by Roger Moore, Bobby Moore and Sean Connery in the 1960s) before a return to the village and a warm pub in the fading daylight.

There’s a strange and rather alarming set of relationships in time, between these two very substantial and presently coincident found-objects in this timeless, bleak and beautiful estuarine place: a Saxon house of worship that has borne witness to 1,300 years of man’s activity in the landscape; and a curious temple to physics which could take twice its active lifetime to fully and safely decommission, and which was in addition to generating electricity intended to produce Plutonium isotopes for nuclear weapons, with radioactive half-lives of over 24,000 years.
By M. Jardine (HUB Architect)
