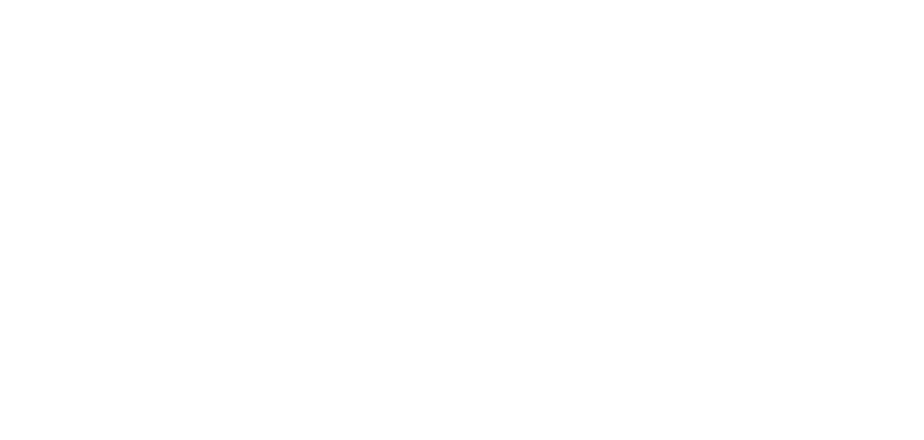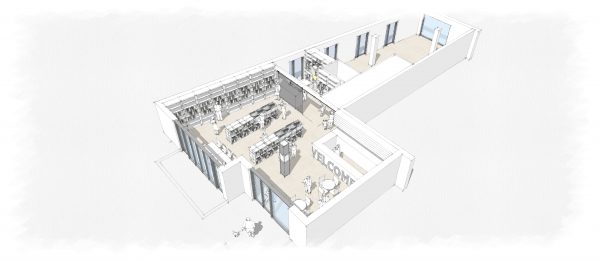Birds eye view of the library layout, showing the main library space, café & welcome area, kids zone and community room to the rear



For all enquiries please contact
info@hubarchitects.co.uk +(44)20 7328 2576
Unit 25 Basepoint, Crab Apple Way, Evesham WR11 1GP
2021 Hub Architects Ltd | Privacy & Cookies Policy
