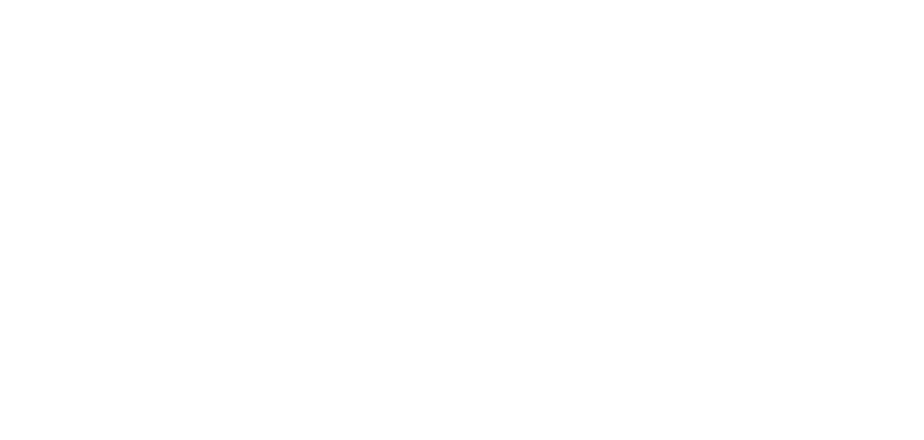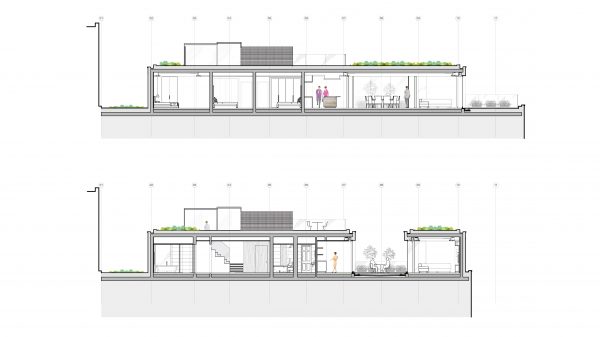Architecture line drawing showing two sections cuts through a penthouse apartment, highlighting room layouts, roof terrace access and space planning



For all enquiries please contact
info@hubarchitects.co.uk +(44)20 7328 2576
Unit 25 Basepoint, Crab Apple Way, Evesham WR11 1GP
2021 Hub Architects Ltd | Privacy & Cookies Policy
